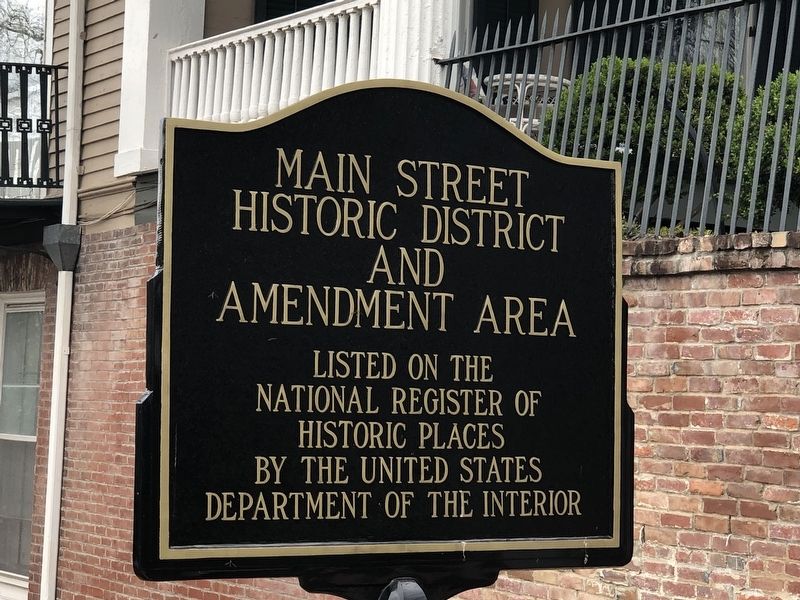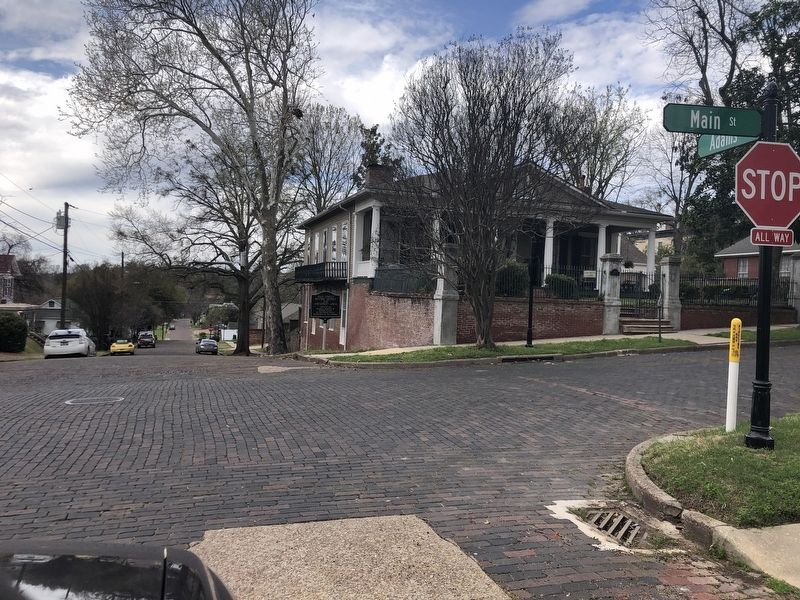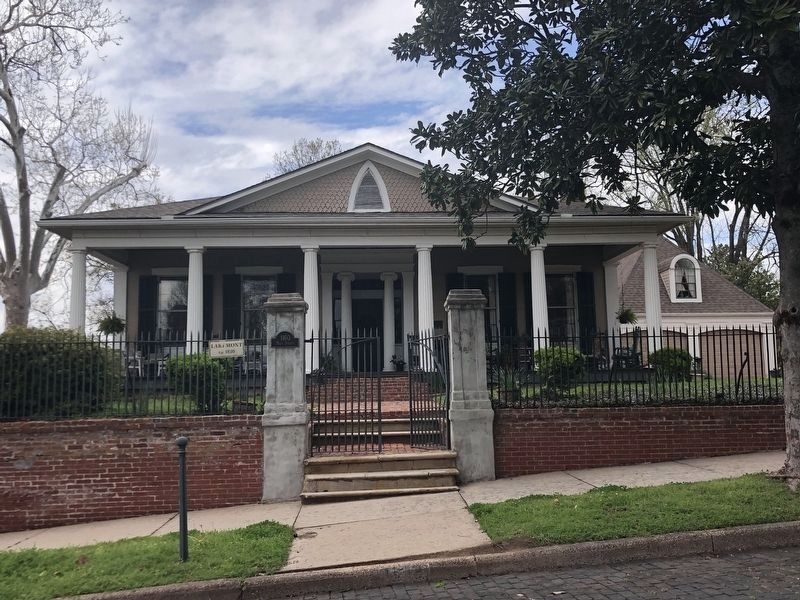Vicksburg in Warren County, Mississippi — The American South (East South Central)
Main Street Historic District and Amendment Area
Inscription.
Listed on the
National Register of
Historic Places
by the United States
Department of the Interior
Topics and series. This historical marker is listed in this topic list: Architecture. In addition, it is included in the National Register of Historic Places series list.
Location. 32° 21.218′ N, 90° 52.598′ W. Marker is in Vicksburg, Mississippi, in Warren County. Marker is at the intersection of Main Street and Adams Street, on the right when traveling west on Main Street. Touch for map. Marker is at or near this postal address: 1103 Main St, Vicksburg MS 39183, United States of America. Touch for directions.
Other nearby markers. At least 8 other markers are within walking distance of this marker. Judge Lake (a few steps from this marker); Christ Episcopal Church (within shouting distance of this marker); Newit Vick's Original Vicksburg (about 300 feet away, measured in a direct line); a different marker also named Christ Episcopal Church (about 300 feet away); Anchuca (about 400 feet away); Main and Cherry (about 400 feet away); Happy Home (about 400 feet away); Antebellum (about 400 feet away). Touch for a list and map of all markers in Vicksburg.
Regarding Main Street Historic District and Amendment Area. Excerpts from the National Register nomination:
The Main Street Historic District in Vicksburg, which includes what is thought to be the earliest residential and commercial area in the city, is architecturally significant for its concentration of well-preserved Greek Revival residences and nineteenth- and twentieth-century commercial and public buildings, including Christ Episcopal Church, oldest church and probably oldest public building extant in Vicksburg…
The focus of the Main Street Historic District in Vicksburg is a small triangular plot on a hill at the junction of Main, Locust, and Openwood streets. The center of the plot is marked by a marble horse trough. Around this point stand the larger, commercial and public buildings of the district, with the smaller, residential structures arrayed along the hillside of Locust and Main streets below. The district is composed of seventeen structures, ten commercial and public buildings and seven residences. Most residences date from the 1830s, '40s, and '50s; commercial and public buildings were built between 1840 and 1905.
Also see . . . Main Street Historic District (PDF). Initial National Register nomination for the district, which was listed in 1979. (Prepared by Adele Cramer; via Mississippi Department of Archives and History) (Submitted on April 5, 2024, by Duane and Tracy Marsteller of Murfreesboro, Tennessee.)
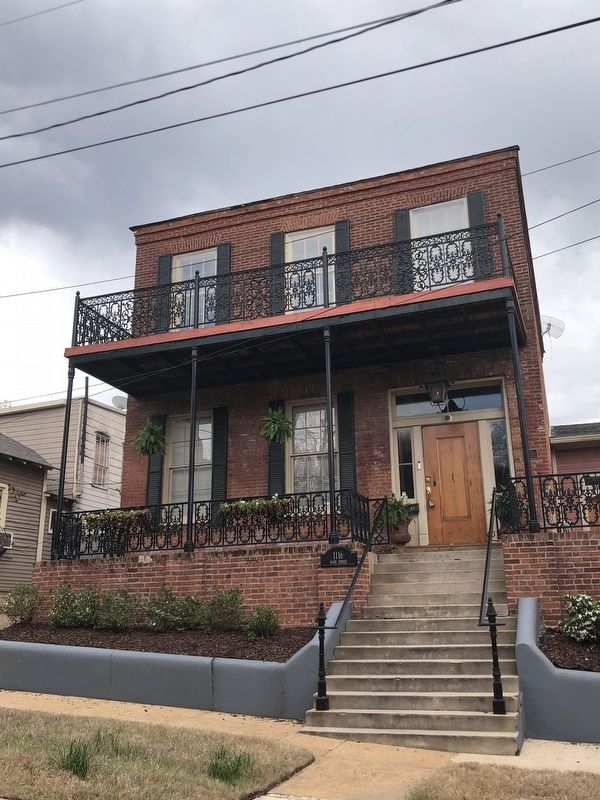
Photographed By Duane and Tracy Marsteller, March 11, 2024
4. Winfield Law Office (ca. 1855)
From the National Register nomination:
Greek Revival two-story three-by-three-bay brick house with a hip roof and rear wing. Side-hall entrance with simple surround consisting of side lights and transom. Corbeled cornice on front elevation covered by modern denticulated wooden cornice.
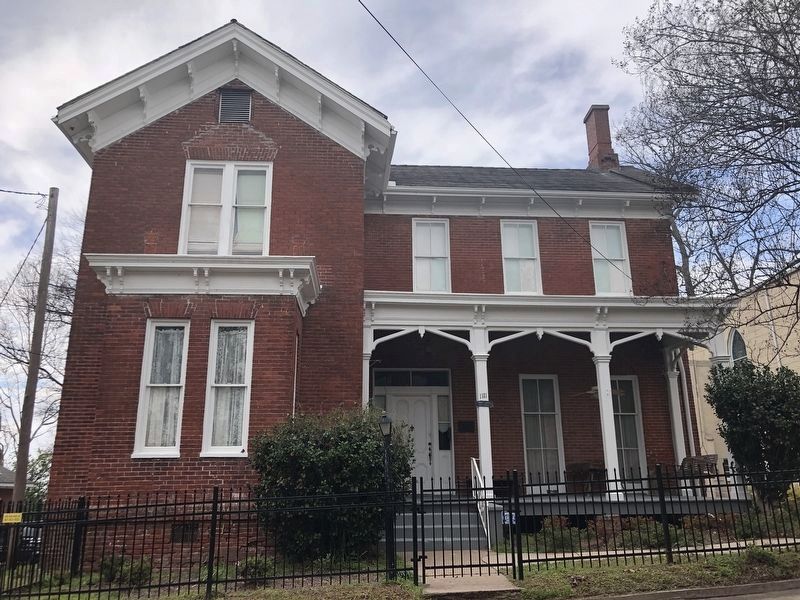
Photographed By Duane and Tracy Marsteller, March 11, 2024
5. Christ Church Rectory (1871)
From the National Register nomination:
Italianate two-and-a-half-story brick dwelling constructed on L-plan. Outstanding architectural features include bracketed cornice, bay window, a front porch enriched by millworked Tudor-arched frieze, and central pendants.
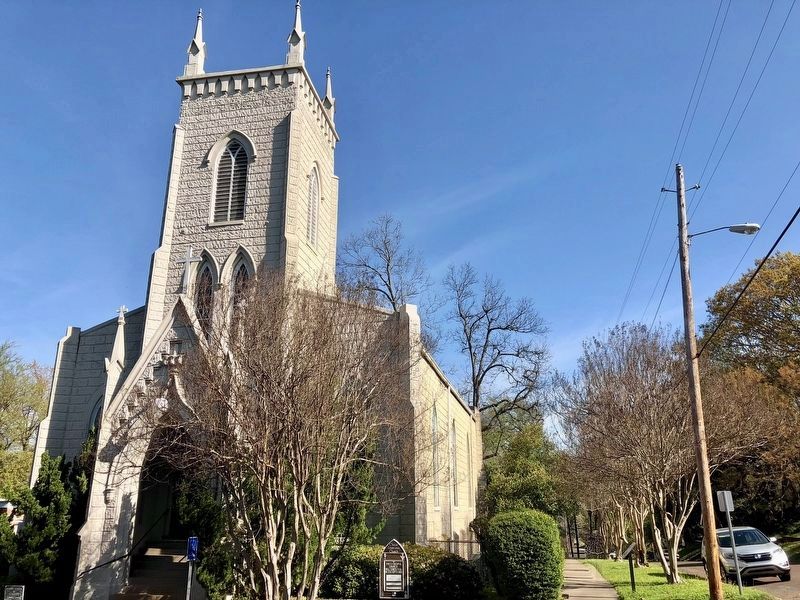
Photographed By Mark Hilton, March 23, 2018
6. The Christ Episcopal Church (1839)
The Gothic church was completed in 1843, with a rear addition built in 1866. The rusticated-stucco-over-brick one-story building with buttressed corners features a three-story tower enriched with pinacles, balustrade, and corbel table centrally placed.
Credits. This page was last revised on April 5, 2024. It was originally submitted on April 5, 2024, by Duane and Tracy Marsteller of Murfreesboro, Tennessee. This page has been viewed 36 times since then. Photos: 1, 2, 3, 4, 5. submitted on April 5, 2024, by Duane and Tracy Marsteller of Murfreesboro, Tennessee. 6. submitted on March 26, 2018, by Mark Hilton of Montgomery, Alabama.
