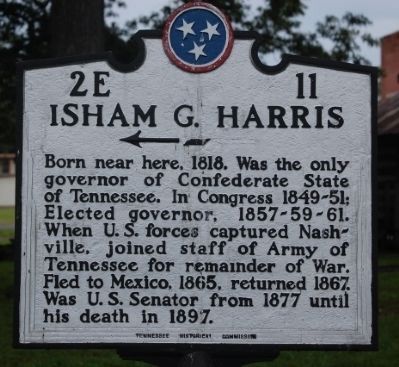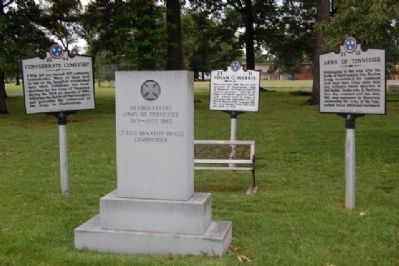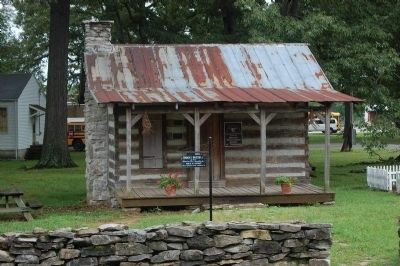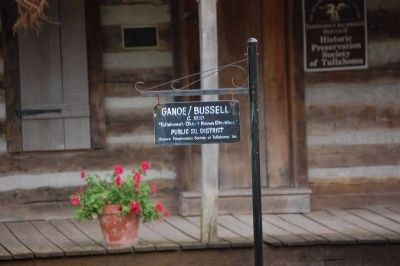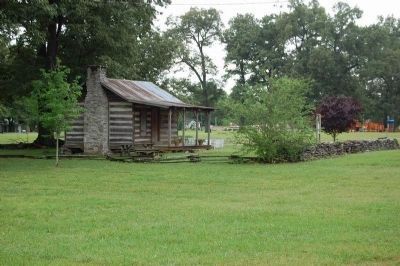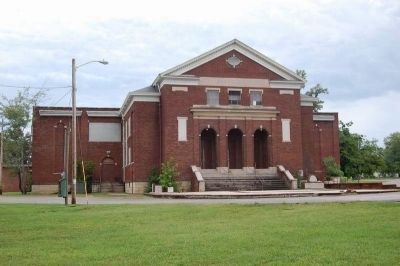Near Tullahoma in Coffee County, Tennessee — The American South (East South Central)
Isham G. Harris
Erected by Tennessee Historical Commission. (Marker Number 2E 11.)
Topics and series. This historical marker is listed in this topic list: War, US Civil. In addition, it is included in the Tennessee Historical Commission series list. A significant historical year for this entry is 1818.
Location. 35° 21.408′ N, 86° 12.447′ W. Marker is near Tullahoma, Tennessee, in Coffee County. Marker is at the intersection of South Jackson Street (U.S. 41A) and West Volney Street, on the right when traveling south on South Jackson Street. Touch for map. Marker is in this post office area: Tullahoma TN 37388, United States of America. Touch for directions.
Other nearby markers. At least 8 other markers are within walking distance of this marker. Confederate Cemetery (here, next to this marker); Army of Tennessee (here, next to this marker); Tullahoma Campaign (here, next to this marker); a different marker also named Tullahoma Campaign (a few steps from this marker); a different marker also named Tullahoma Campaign (a few steps from this marker); Camp Forrest (within shouting distance of this marker); Public Square (about 400 feet away, measured in a direct line); Braxton Bragg's Headquarters Public Square (about 400 feet away). Touch for a list and map of all markers in Tullahoma.
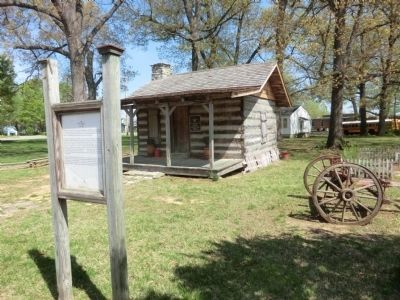
Photographed By Don Morfe, April 24, 2014
2. Ganoe-Bussell Log Cabin (ca. 1850)
This log cabin, which may be the oldest extant building in Tullahoma, was located at 607 S. Atlantic Street when it was discovered in 1990. Will and Grace Ganoe purchased the house in 1898 from the family of Thomas Wells. Ganoe descendants lived in the house until 1975. The family had always known one room as the "log room" The Middle Tennessee State University Center for Historic Preservation assessed the structure and described the building as a single pen log structure. The outside horizontal dimensions are 14'10" by 16'0" and the height of the log walls is 8'10". The log walls appear to be oak, surfaced with a broadax or foot adze and measure about 4" thick horizontally and average 9-11 vertically. Corners were created using square-notching techniques. Chinking consisted mostly of split cedar pieces with a few circular sawn pieces apparent. The Center concluded that the building falls within the Midland American log culture in terms of its overall construction and floor plan. Based on saw marks and nail chronology, the roofing system and door and window trim date between 1850 and 1880. Clark and Barbara Bussell donated the cabin to the Historic Preservation Society of Tullahoma, Inc. for preservation. Society members dismantled the logs and reconstructed the building at its present location. A porch, roof, flooring, limestone chimney and interior furnishings were added to restore the structure in a style typical of the Mid-Nineteenth Century. The cabin is open to the public by appointment (455-3534)
Credits. This page was last revised on January 9, 2020. It was originally submitted on January 18, 2010, by Sharon N. Goodman of Round Rock, Texas. This page has been viewed 1,813 times since then and 25 times this year. Last updated on December 16, 2012, by Byron Hooks of Sandy Springs, Georgia. Photos: 1. submitted on January 18, 2010, by Sharon N. Goodman of Round Rock, Texas. 2. submitted on July 24, 2014, by Don Morfe of Baltimore, Maryland. 3, 4, 5, 6, 7. submitted on January 18, 2010, by Sharon N. Goodman of Round Rock, Texas. • Kevin W. was the editor who published this page.
