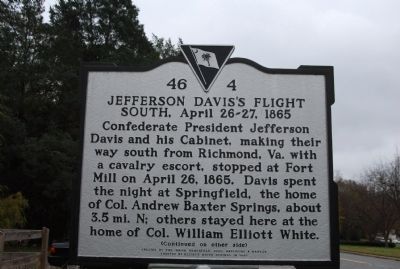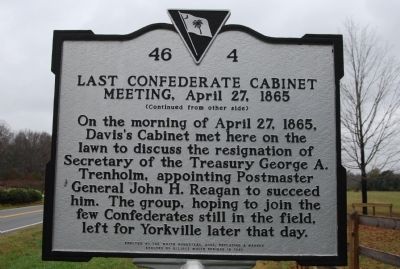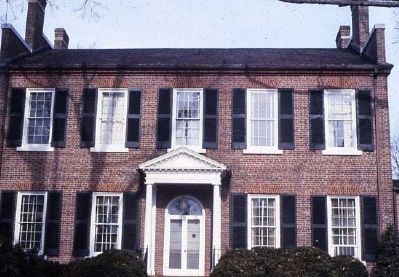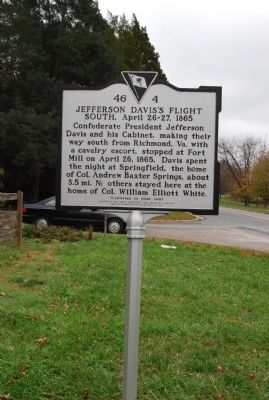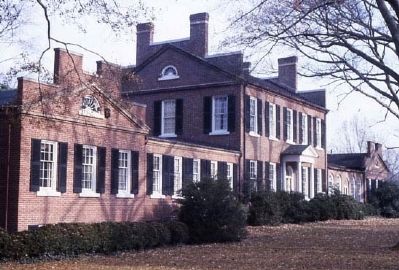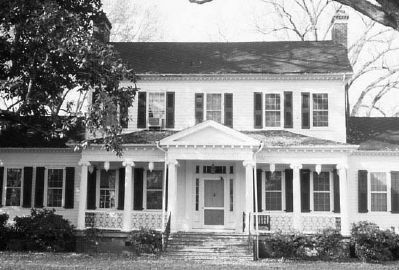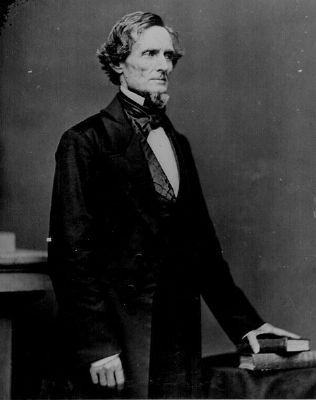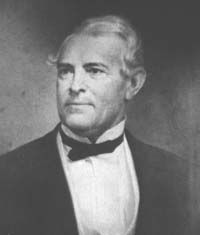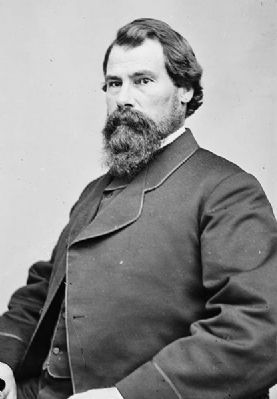Near Fort Mill in York County, South Carolina — The American South (South Atlantic)
Jefferson Davis's Flight South, April 26-27, 1865 / Last Confederate Cabinet Meeting, April 27, 1865
Inscription.
Jefferson Davis's Flight South, April 26-27, 1865. Confederate President Jefferson Davis and his Cabinet, making their way south from Richmond, Va. with a cavalry escort, stopped at Fort Mill on April 26, 1865. Davis spent the night at Springfield, the home of Col. Andrew Baxter Springs, about 3.5 mi. N; others stayed here at the home of Col. William Elliott White.
Last Confederate Cabinet Meeting, April 27, 1865. On the morning of April 27, 1865, Davis's Cabinet met here on the lawn to discuss the resignation of Secretary of the Treasury George A. Trenholm, appointing Postmaster General John H. Reagan to succeed him. The group, hoping to join the few Confederates still in the field, left for Yorkville later that day.
Erected 2005 by White Homestead, replacing a marker erected by Captain Elliott White Springs on 11 March 1940. (Marker Number 46-4.)
Topics. This historical marker is listed in these topic lists: Government & Politics • War, US Civil. A significant historical month for this entry is April 1842.
Location. Marker has been reported missing. It was located near 35° 0.963′ N, 80° 57.072′ W. Marker was near Fort Mill, South Carolina, in York County. Marker was at the intersection of North White Street and Horse Road, on the right when traveling north on North White Street. Touch for map. Marker was in this post office area: Fort Mill SC 29715, United States of America. Touch for directions.
Other nearby markers. At least 8 other markers are within walking distance of this location. Catawba Fort (approx. 0.7 miles away); 1LT Elliott White Springs (approx. 0.7 miles away); Wilson House (approx. 0.7 miles away); Catawba Indian Memorial (approx. 0.7 miles away); To the Faithful Slaves (approx. 0.7 miles away); Millstone Park (approx. 0.7 miles away); Fort Mill Confederate Memorial (approx. 0.7 miles away); Women of the Confederacy Memorial (approx. 0.7 miles away). Touch for a list and map of all markers in Fort Mill.
Regarding Jefferson Davis's Flight South, April 26-27, 1865 / Last Confederate Cabinet Meeting, April 27, 1865. White Homestead is on private property and heavily obscured by vegetation.
Related markers. Click here for a list of markers that are related to this marker. Fort Mill is one of several places claiming to be the site of the last cabinet meeting. This list shows the other "last meetings", two of which took place after the Fort Mill event.
Also see . . .
1. Springfield Plantation House. Springfield Plantation House is one of the oldest documented frame buildings in York County and certainly the oldest in the Fort Mill area.
(Submitted on January 9, 2010, by Brian Scott of Anderson, South Carolina.)
2. Jefferson Davis. Jefferson Finis Davis (June 3, 1808 – December 6, 1889) was an American politician who served as President of the Confederate States of America for its entire history from 1861 to 1865 during the American Civil War. (Submitted on January 9, 2010, by Brian Scott of Anderson, South Carolina.)
3. William Elliott White House. The William Elliott White House was built in 1831 by Thomas B. Hoover, a York County contractor, for William Elliott White. (Submitted on January 9, 2010, by Brian Scott of Anderson, South Carolina.)
4. George Trenholm. George Alfred Trenholm (February 25, 1807 – December 9, 1876) was a prominent politician in the Confederate States of America. (Submitted on January 9, 2010, by Brian Scott of Anderson, South Carolina.)
5. John Henninger Reagan. John Henninger Reagan (October 8, 1818 – March 6, 1905), was a leading 19th century American politician from the U.S. state of Texas. (Submitted on January 9, 2010, by Brian Scott of Anderson, South Carolina.)
Additional commentary.
1. Springfield Plantation House
Springfield Plantation House is a two-story, frame residence located in a rural area north of Fort Mill, South Carolina. The house was built prior to 1806, and has remained in the Springs family since its construction. It is known that John Springs III took his wife to live at the home after their marriage in January 1806. A remodeling and enlargement project was undertaken during the mid-1850s. Family tradition holds that this remodeling resulted in a lower front porch roof with smaller supporting columns and a wrought iron balustrade surrounding the porch. There was also a large addition to the rear of the house. The house was restored in 1946, at which time electricity and plumbing were added. The 1946 additions and alterations did not significantly change the character of Springfield, which remains an excellent example of an antebellum plantation house. Springfield is one of the oldest structures in eastern York County. It is the ancestral home of the Springs family and the site of notable historical events.
Additional Information
Springfield Plantation House consists of a central, two-story, gable-roofed block with pedimented gable ends and symmetrical gable-roofed wings with pedimented gable ends. The exterior is sheathed in weatherboard and is painted white. There is a one-story front porch which projects from the central block of the house. The porch has a hipped roof and a pediment over the front entrance stairs. The porch is supported by eight Ionic columns and has
a wrought
iron balustrade. Ornamental pendants which resemble acorns are placed between the columns. The facade of the central block of the house has five windows on the second story and four on the first, and a single central door with a rectangular transom and sidelights. The symmetrical one-story wings each have two windows on the facade. All windows on the facade
are nine-aver-nine. The rear (west) elevation consists of a two-story, twin-gabled addition with shed additions which extend to the south and north elevations. Projecting from the two-story addition is a gable-roofed screen porch and deck area. The right (north) elevation features a single-door entrance and a multi-light stair window. There are brick chimneys with corbeled caps on each end of the central block. Wooden shutters flank each window on the front of the house. The cornices of the main block, wings, and porch feature dentil detail and carved modillions on the facade. The roofing is modern composition shingle.
The interior of Springfield contains most of the original woodwork. The central-hall floor plan in the front section of the house is unchanged. The double front door is surrounded by thirteen panes of stained glass which supposedly represent the thirteen original states. A wide front entrance hall opens to identical parlors on either side. These rooms served as the main areas for entertainment. In the left (south) wing, the dining room features a fine mantel with sunburst-motif carving. The right (north) wing is composed of a large bedroom with bath. Some of the flooring on the first floor is made of walnut cut from the plantation and laid in the 1940s to replace the badly deteriorated original pine flooring.
The original first floor rooms feature fine woodwork and trim, including pine mantels, door molding and trim with corner blocks, and paneled doors.
The rear of the first floor contains a hallway with stairs and a modern kitchen. The main hallway leads out to a modern screened porch. The rear portion was added in the l850s, and the stairs have the original pine wood.
The second floor has three bedrooms and baths. The two front bedrooms have original woodwork pine mantels, and pine flooring. The house also has a basement and an attic.
The house sits in a grove of large trees and is surrounded by a portion of the former plantation lands, which numbered over 3,200 acres at one time. No significant structures remain of the barns, slave quarters, and outbuildings.
Exterior alterations have occurred over the years. In the l850s the house was remodeled and enlarged by the owner, Andrew Baxter Springs with Jacob Graves of Columbia serving as architect. Family tradition holds that an original two-story porch roof was lowered, the massive columns replaced by the present smaller Ionic columns, and the wrought iron balustrade added to the porch. In a letter from Jacob Graves to the owner of Springfield Plantation House the architect outlined the proposed rear addition. It was to run the width of the house and was to be one-story on either end rising to two-stories in the center to provide room for a stairway. Three large bedrooms, dressing rooms, and a bathroom would be added to the second floor. An old photograph reveals that some of the front porch ornamentation, probably added at this time, was later removed, and the front steps were narrowed and simplified.
In 1946, Elliott White Springs modernized the house with electrical wiring, central heat, plumbing, new flooring, and the addition of a kitchen and bathrooms within existing interior spaces. A large screened porch at the rear was also added in recent years.
While these alterations have considerably altered the interior configuration and have added significantly to the rear of the house, the basic character and much of the original detailing remain the same.
Significance
Springfield Plantation House, located north of Fort Mill, South Carolina, has remained in the Springs family since its construction before 1806. It is known that John Springs III took his bride, Mary,to live at Springfield Plantation
after their marriage in January 1806. There is a tradition that the house was built by John Springs, Jr., in 1790. However, since no solid evidence for this date exists, we must accept the date of construction as sometime before 1806. This makes Springfield Plantation House one of the oldest homes in York County and certainly the oldest in the Fort Mill area. The house has never left the ownership of the Springs family~which has provided economic, political, and agricultural leadership to the area and nation. In addition, Springfield Plantation served as one of the final meeting places of the Confederate cabinet.
Architecture
Springfield Plantation House is one of the oldest documented frame buildings in York County. Its braced-frame structure and materials are typical of the era. The building is unusually elegant for the area; its generous proportions~ classical details and ornamentation, and high-quality workmanship are evidence of a skilled builder, master craftsmen, and wealthy owner. Minor alterations have not destroyed its antebellum integrity.
Commerce/Industry/Agriculture
Several of the owners of Springfield have had significant roles in the development of commerce in the region and the nation. John Springs III, who occupied the house beginning around 1806, was a successful farmer who owned over 3,200 acres of land. His successful
business investments helped to create some of South Carolina's economic growth in the years before the Civil War. In 1836 he entered a partnership which formed the Bank of Hamburg and owned stock in at least three other banks. In 1845 he became one of the initial partners in the Graniteville Manufacturing Company, one of the state's first textile operations. John Springs was one of the pioneers in the development of the railroads in the state. He was president of the convention called in Charlotte, North Carolina, to initiate a railroad line between Charlotte and Columbia. He became one of the largest investors in the line, as well as other fledgling railroad companies.
Andrew Baxter Springs, who inherited Springfield Plantation from his father John in the 1850s, was regarded as an agricultural pioneer in upper South Carolina adopting new and innovative agricultural techniques. He planted a new orchard, began producing small grains for the market, and upgraded his livestock by buying new and improved varieties wherever they were available. He also expanded the family's business interests as as investor and director of several banks in Hamburg, Charleston, Camden, Cheraw, Chester, and Columbia, South Carolina. He became widely known as an investor and developer of rail lines. He was also involved in insurance, construction, mining, and retail interests.
Politics/Government
Several
owners of Springfield Plantation have achieved significance in government service and at least one historically significant event has occurred there.
Springfield Plantation's first owner. John Springs III (1782-1853) was prominent in local and state politics and government. He was a member of the South Carolina Legislature from 1828 to 1834, favoring a strong states rights stand within the union. He was serving in the legislature during the Nullification controversy in 1832. In 1839, John Springs served as one of five commissioners who negotiated the 1840 treaty with the Catawba Indian Nation at nearby Nations Ford.
Andrew Baxter Springs (1819-1886) was elected to the South Carolina Legislature in 1852 and was elected a delegate to the South Carolina Secession Convention in 1860 and the state convention which ratified the constitution of the Confederacy in 1861. He became a Commissioner for Subscriptions for the Confederate government and was charged with the responsibility of raising supplies and rallying recruits. He attained the rank of colonel in the Confederate army.
Springfield Plantation was the scene of important events in April 1856 involving the Confederate cabinet. On April 26, 1865, President Jefferson Davis of the Confederate States of America left Charlotte, North Carolina, in his flight during the last days of the Confederacy. With him were five members of his cabinet. a cavalry escort, supplies. and a portion of the Confederate archives and treasury. The President and several cabinet members spent the night at Springfield Plantation. The following morning President Davis assembled his cabinet and high ranking military officers on the front lawn of the house and conferred on future actions and the most advantageous route for further retreat. This was one of the last meetings at which most of the cabinet was present. Andrew Baxter Springs, owner of Springfield Plantation, advised the President that the cabinet should separate to avoid capture. It is believed that the group stayed at Springfield Plantation for two or three days, during which they rested, conferred, and found time for recreation such as a game of marbles on the parlor floor of Springfield Plantation House with two of Springs's sons. The group later moved to the nearby home of William E. White, where Secretary of the Treasury George A. Trenholm had stayed, for a further meeting. From there, they crossed the Catawba River and continued their flight across South Carolina. (Source: National Register nomination form.)
— Submitted January 9, 2010, by Brian Scott of Anderson, South Carolina.
2. William Elliott White House
The William Elliott White House is located in York County near the town of Fort Mill. It is a brick residence consisting of a two-story core with one-story wings on each side. The two-story core, which was built in 1831 for William Elliott White by contractor Thomas B. Hoover, has elements of Federal high-style composition and design. Elliott White Springs, a descendant of the original owner, acquired the house in 1911. He added the east wing in 1922, the west wing in 1936, and the greenhouse/pool in 1955. The east and west wings complement the design and materials of the original house and do not significantly impair its integrity. In addition, these wings are important for their association with the career of Elliott White Springs, a major South Carolina industrialist. The house basically achieved its present form in 1936; the 1955 greenhouse/pool addition, which is partially obscured by shrubbery, does not compromise its integrity.
Additional Information
The core of the William Elliott White House is a two-story brick building with a formal five-bay facade and a central-hall, double-pile plan. The building has Flemish bond brickwork and a gable roof with stepped parapets. The facade (south elevation) features a central entrance with double-leaf doors and a semicircular fanlight beneath a brick arch with gauged voussoirs. A pedimented portico with slender Tuscan columns and a full, entablature shelters the entrance. The windows on the first and second floors have nine-over-nine, double-hung sashes with louvered shutters and flat brick arches. There is a corbelled brick cornice on the facade.
The east and west elevations are partially obscured by the 'additions. These elevations are three bays wide, with twin brick chimneys. The gable ends are pedimented, with semicircular fanlights in the tympanae, and stepped parapets rising above the pediment. The chimneys have plaster necking bands and corbelled caps.
The north elevation is similar to the south elevation, but with a simple pedimented door surround instead of a portico. The central second-story window on the north elevation has a recessed brick panel in its lower span and a half-height sash above, reflecting the stair landing behind. The roofing is standing-seam metal.
The east wing consists of a one-story brick arcaded gallery with two semi-circular, twelve-over-twelve windows flanking each side of a French door with semi-circular fanlight and a keystone. This gallery is connected to a one-story, gable-roofed block containing a garage and other service rooms. The extension matches the brickwork and complements the composition of the original building. The west addition has a four-bay gallery with four six-over-nine windows connecting the main house to a one-story, three-bay block. Again, the brickwork and design of the wing complement the original house. A greenhouse and swimming pool are attached to the east wing.
Interior
The original section of the house has a central-hall, double-pile plan and noteworthy plaster detailing. There is a formal parlor with pocket doors opening to a library on the west side of the hall. The parlor features built-in bookcases, plaster cornices, and a large plaster ceiling medallion with a chandelier. A formal dining room on the east side of the hall features paneled wainscoting. On each floor, the four main rooms have fireplaces with marble inlay. The wings contain bedrooms, baths, kitchens, and other information rooms.
Significance
Located in York County near the town of Fort Mill, the William Elliott White House was built in 1831 by Thomas B. Hoover, a York County contractor, for William Elliott White. The house is architecturally significant for its adaptation of Federal design elements in up country South Carolina. In addition, it has historical significance as the site of what is believed to have been the last full meeting of the Cabinet of the Confederate States of America and as the home of Elliott White Springs (1896-1959), South Carolina textile magnate and author.
Additional Information
William Elliott White inherited an extensive amount of property upon the death of his parents in the early decades. of the nineteenth century. On March 31, 1831, he contracted with Thomas B. Hoover to construct this house for $5,000. White became a prominent York County landowner but later moved to Charlotte, North Carolina, where he died ca. 1865. The house was passed through the family and was inherited by Elliott White Springs in 1911. Elliott White Springs did not live in the house until his marriage. In 1922, when he.renovated and expanded the house. He later added wings and the greenhouse/pool. At the death of Springs in 1959 the William Elliott White House was left jointly to his eight grandchildren, the children of Anne Springs Close.
Architecture
The William Elliott White House is a significant early-nineteenth century residence, with elements of the Federal high-style in its noteworthy design and details. The formal symmetry of the facade, the tall proportions and slender mullions of the windows, and the elegant south portico (which may have been derived from an architectural pattern book) are typical of the style. The pedimented gables, stepped parapets, and interior plan and detailing also indicate Federal-style design precedent. The expression of this high-style design in the then relatively undeveloped north central part of the state, as well as the high-quality craftsmanship of the brick and plaster work, are noteworthy. Very few comparable residences of this period have been identified in York County.
Politics/Government
The William Elliot White House played an important part in Confederate President Jefferson Davis's flight through South Carolina in April 1865. Davis, along with most of his cabinet, a cavalry escort, supplies, and a portion of the Confederate archives and treasury, left Charlotte, North Carolina, on April 26, 1865, heading south and west. Secretary of the Treasury George A. Trenholm and part of the cabinet spent the night at the William Elliott White House while Davis and the rest of the attendant cabinet members spent the night at nearby Springfield Plantation. The next morning, April 27, Davis called a cabinet meeting on the lawn of the White House to elect a successor to Secretary Trenholm, who had resigned. The President and cabinet members them continued on their way to Yorkville (present-day York).
Industry
Several of the owners of the William Elliott White House have been prominent citizens of the area, but the most significant was Elliott White Springs. Springs began his business career as a cotton weigher in 1919. In 1920 he became secretary-treasurer of the Kershaw Cotton Mills. When Colonel Leroy Springs, his father and founder of the Springs cotton mills, died in 1931, Elliott White Springs took over operation of the mills. By 1935 he was president of mills in Fort Mill, Lancaster, Kershaw, and Chester. The Springs mills were expanded and upgraded in the 1930s and 1940s into one of the most successful textile organizations in the Southeast. Springs paid particular attention to the productivity and morale of his employees, establishing company hospitals, stores, recreational facilities, and other institutions and programs designed to improve working conditions. The Springs mills contributed significant amounts of fabric and other goods to the American war effort in World War II. A quite controversial but effective advertising campaign for Springmaid sheets and other Springs products helped to make Springs Mills a household name after the war. Springs, through his cotton mills, was instrumental in the economic development and growth of much of Chester, Lancaster, and York counties from the 1930s to his death in 1959, creating thousands of jobs, civic and cultural facilities, and benefits to Springs employees and area residents. Through the Springs mills Elliott White Springs was a major influence in the textile industry and in the industrial development of South Carolina in the twentieth century.
Elliott White Springs's career in the textile industry extended from 1919 to the 1950s. Since he had achieved significance in the textile industry in South Carolina prior to 1936, however, the fifty-year exclusion does not apply in this case.
Literature
Elliott White Springs was significant as the writer of short stories in the 1920s and 19308 which popularized the adventures of American and British pilots of World War T and told tales of the "lost generation" which attempted to adjust to modern life after the war ended. Springs's literary career began as a direct result of his own wartime experiences. He flew as a pilot in the Royal Flying Corps in 1917-18 and rose to the rank of captain and squadron commander. Springs shot down eleven German planes, qualifying him as one of the top American aces of the war.
In 1926 Springs sent a manuscript which he titled "War Birds: Diary of an Unknown Aviator" to Liberty, a popular weekly magazine of the day. The magazine published "War Birds" in several installments which were enthusiastically received by the public and praised for their realism and sense of adventure. "War Birds," which purported to be the diary of an American pilot killed in 1918, was eventually published in book form as if Springs had edited it. It is actually a composite sketch of American pilots serving in the Royal Flying Corps, written by Springs using a fellow pilot's diary. his own diary, family letters, and his recollections to create the "diary." It is told in a style which maximizes the excitement and danger of aerial combat and the rollicking adventures of off-duty pilots. It is still widely assumed that War Birds is an authentic diary edited by Springs.
After the immense success of "War Birds" Springs wrote many articles and short stories for such magazines as Liberty, Harper's, and McClure's. Many of them were influential as an example of early fiction about the war. Some of the most important stories were collected in hardcover with such titles as Nocturne Militaire (1927), Above the Bright Blue Sky: More About the War Birds (1928), and The Rise and Fall of Carol Banks (1931). Springs also wrote two generally autobiographical novels about the war and its effect on his generation: Leave Me With a Smile (1928), and Contact: A Romance of the Air (1930). Springs's major significance as a writer came from the impact his stories had on an American public eager to read about the exploits of the World War pilots. (Source: National Register nomination form.)
— Submitted January 9, 2010, by Brian Scott of Anderson, South Carolina.
Credits. This page was last revised on May 3, 2023. It was originally submitted on November 25, 2009, by Michael Sean Nix of Spartanburg, South Carolina. This page has been viewed 4,996 times since then and 155 times this year. Last updated on April 14, 2023, by Paul Liepe of Danville, Virginia. Photos: 1, 2, 3, 4, 5, 6. submitted on November 25, 2009, by Michael Sean Nix of Spartanburg, South Carolina. 7. submitted on November 14, 2008, by Brian Scott of Anderson, South Carolina. 8. submitted on January 9, 2010, by Brian Scott of Anderson, South Carolina. 9. submitted on November 15, 2008, by Brian Scott of Anderson, South Carolina. • Bill Pfingsten was the editor who published this page.
