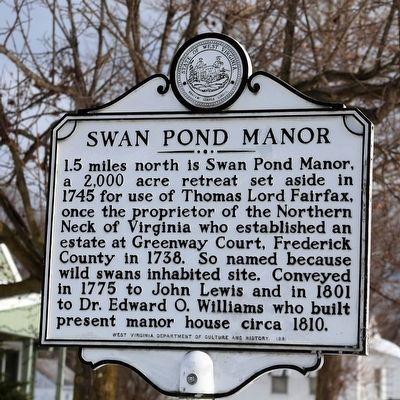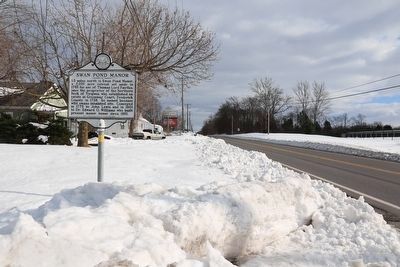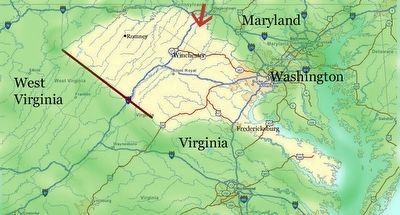Near Swan Pond in Berkeley County, West Virginia — The American South (Appalachia)
Swan Pond Manor
1.5 miles north is Swan Pond Manor, a 2,000 acre retreat set aside in 1745 for use by Thomas, Lord Fairfax, once the proprietor of the Northern Neck of Virginia who established an estate at Greenway Court, Frederick County in 1738. So named because wild swans inhabited site. Conveyed in 1775 to John Lewis and in 1801 to Dr. Edward O. Williams who built present manor house circa 1810.
Erected 1981 by West Virginia Department of Culture and History.
Topics and series. This historical marker is listed in these topic lists: Colonial Era • Notable Places. In addition, it is included in the West Virginia Archives and History series list. A significant historical year for this entry is 1745.
Location. 39° 27.088′ N, 77° 53.008′ W. Marker is near Swan Pond, West Virginia, in Berkeley County. Marker is at the intersection of Shepherdstown Road (West Virginia Route 45) and Files Cross Road (Local Route 45/2), on the left when traveling east on Shepherdstown Road. Touch for map. Marker is in this post office area: Martinsburg WV 25404, United States of America. Touch for directions.
Other nearby markers. At least 8 other markers are within 4 miles of this marker, measured as the crow flies. Van Metre Ford Bridge (approx. 2.4 miles away); Veterans Administration Center (approx. 3.2 miles away); Col. Drake (approx. 3½ miles away); Fountain Rock (approx. 3.9 miles away); Shepherdstown Rally Point (approx. 3.9 miles away); Continental Clay Brick Works (approx. 4 miles away); Elmwood Cemetery Vault (approx. 4 miles away); The Red House (approx. 4 miles away).
Also see . . . Swan Pond - National Register of Historic Places Nomination Form. West Virginia Department of Arts, Culture and History website entry:
Statement of Significance. Swan Pond was the name given to one of the expansive manors that Thomas, Lord Fairfax had ·established in the Northern Neck proprietary of Virginia before the Revolutionary War. Development around the ponds has been an integral part of the history of what is now Berkeley County, West Virginia, ever since, and the people who have lived in the old house now known as Swan Pond generally have been substantial farmers. The dwelling itself dates from about 1810 and is locally significant for some of its architectural features that translated building styles of the era to the provincial qualities and tastes of rural northern Virginia.
It was in 1775 that Lord Fairfax conveyed to one John Lewis of Spotsylvania County a grant around the Swan Ponds in the Northern Neck. Lewis divided his land among three persons in 1801, one of whom was Elizabeth Williams, third wife of Dr. E.O. Williams of Rockville, Maryland, a physician and Revolutionary War veteran. Edward and Elizabeth Williams apparently moved to Berkeley County and built the dwelling at the Swan Ponds around 1810.
Williams was no doubt a man of standing in the connn.unity, for he served as an administrator of the estates of prominent people and is listed among the elite of local Federalist political supporters (Berkeley remained strongly Federal through most of the early nineteenth century). Much note is given to his position as a member of a committee of correspondence to espouse Federalist policies during the election of 1812, and be had the honor of hosting an entertainment in August of that year that included two United States Congressmen as guests. Fourteen boldly Federal toasts were proposed at the gathering.
Of interest in understanding and interpreting the legal and political system of the day, the Berkeley County Court was asked by Williams' widow to lay off a dower for her as part of the settlement of the doctor's estate. They obliged by setting aside 74 acres of land that included the large dwelling house. After several court cases against Dr. Williams' estate and attempts to hold a sheriff's sale of the lands and improvements, a deed to the property was recorded in the name of George Fulk (Folk) in 1836, and
his heirs and assigns continued as owners until 1968.
A fairly sizable community apparently had been established around the Swan Ponds before the middle of the eighteenth century. The limestone-based soil provided good farm land, mills worked on nearby streams, and a store, post office and school were located in the area. There may have been several slave-owning families in the vicinity, too, for it is reported that there was a substantial black population, and a schoolhouse for Negroes was established in-1889 near the ponds.
Although altered over the years, “Swan Pond” or “Falkland” (a family name) retains its basic lines and features beneath the dominant portico addition and much-changed wing. It represents a transitional stage between the Georgian style of the eighteenth century and Federal architecture· that had evolved after the Revolution. Constructed of red brick, the 2½-story house with Flemish-bond facade presents a five-bay width and has a central-hall, single-pile floor arrangement. Symmetry, evident throughout, is especially noticeable on the front and rear elevations. Among its interesting details are the detached sidelights at the center openings on both levels and the molded brick cornices at front and back. The dwelling was surely substantial for its time and place; today it is still a fine home in an impressive setting.
Description. Stylistically, “Swan Pond” or “Folkland” is a transitional house reflecting the persistence of the traditional Georgian single-pile, center-hall plan with interior end chimneys. Such details as a molded brick cornice and a center door with fanlight and detached sidelights showing the influences of the later Federal style as interpreted by builder on the western extremities of Virginia’s Northern Neck are apparent.
The main 2½-story, five-bay section is constructed of red brick. The house, thought to have been erected after 1810, has a much altered brick wing with bracketed cornice attached to the east end. The main facade, laid in Flemish bond, has a molded brick cornice, now partially obscured by a rain gutter and a mid-twentieth century portico. The rear facade, a mirror-image of the front, is laid in common bond as are the end walls. All openings, except those flanking the chimneys in the gables, are spanned with jack arches. These may have originally been of rubbed brick; however, since the exterior was sandblasted after 1968, any evidence of this has been obliterated.
The center hall on the first floor runs from front to back, a center door at each end having fanlighted transom and detached sidelights with disposed 2/2 sashes. The second floor hall repeats that of the first, though 6/6 sash windows are used in place of doors.
When constructed, the interior apparently consisted of a kitchen in the basement, drawing room and dining room on the first floor and bedrooms on the second. The center hall is believed to have been open, the stairwell located to the dining room side, and each room was served by a fireplace (those in the dining section and the room above have been closed). It remained largely unaltered until 1945, after which major changes divided the original dining room to accommodate a kitchen at the rear. At the same time, the stairway was changed to the more elaborate two-flight with landing arrangement that incorporates a gracefully curved handrailing and simple turned balusters. Even with the alterations, however, the attractive deep-set windows with splayed side panels have been retained.
On the exterior, noticeable alterations also have occurred. The wing has undergone numerous alterations with pantries and porches coming and going. From the bracketed cornice now evident on this section's gently sloping roof, it seems that basic dimensions were assumed by the latter part of the nineteenth century. Although there may have been porches across part or all of the front in the past, the two-story; four-columned portico one sees today was added in the 1950s, as was the second-story balcony and the balustrade along the wing’s roofline.
There is a nineteenth century log outbuilding {perhaps a well house) to the northeast of the dwelling, and the property also includes a small pond that is believed to have been the headwaters for a series of ponds from which the area took its name in the eighteenth century. The house, sitting atop a knoll and having a large, open expanse at its front, is approached from the side by a tree-shaded drive that runs several hundred yards from the main road. All in all, the facade presents an impressive view to passersby. (Submitted on February 14, 2016.)
Credits. This page was last revised on February 2, 2022. It was originally submitted on February 14, 2016, by J. J. Prats of Powell, Ohio. This page has been viewed 1,009 times since then and 71 times this year. Photos: 1, 2. submitted on February 14, 2016, by J. J. Prats of Powell, Ohio. 3. submitted on February 14, 2016.
Editor’s want-list for this marker. Photo of Folkland, the manor house Dr. Edward Williams built. • Can you help?


