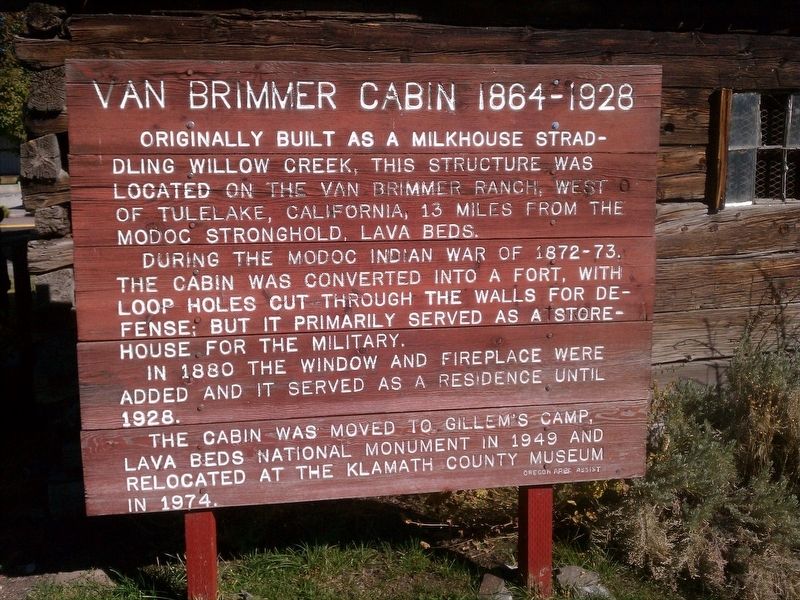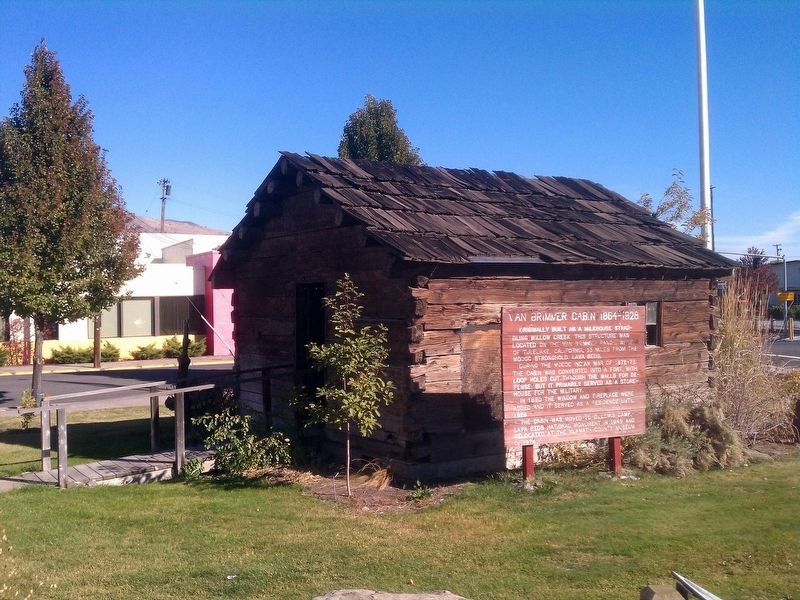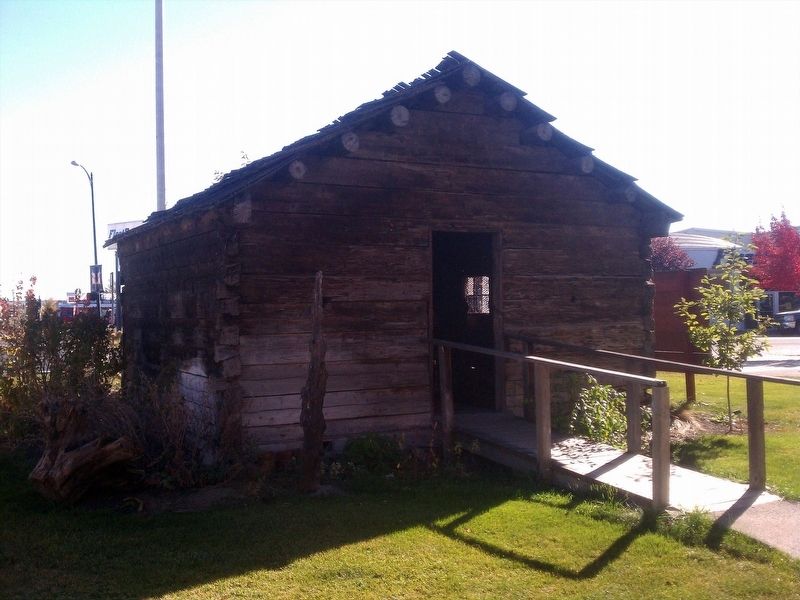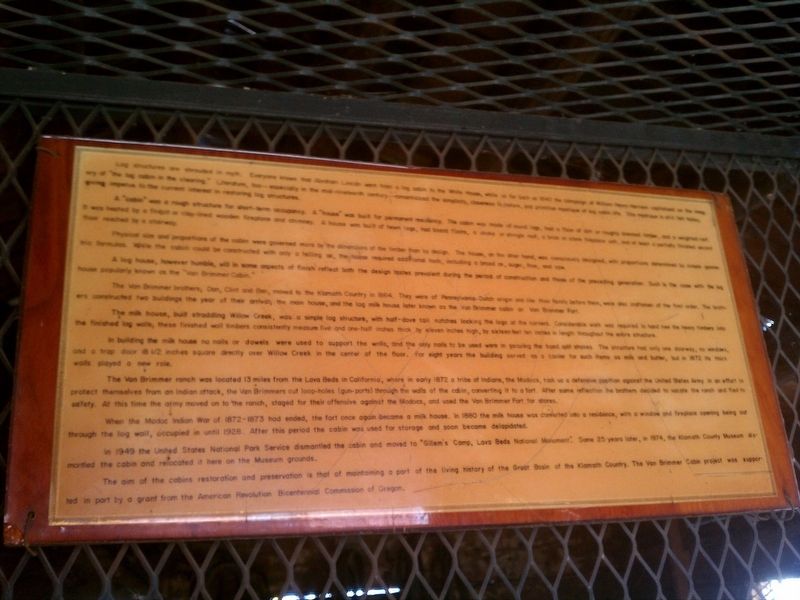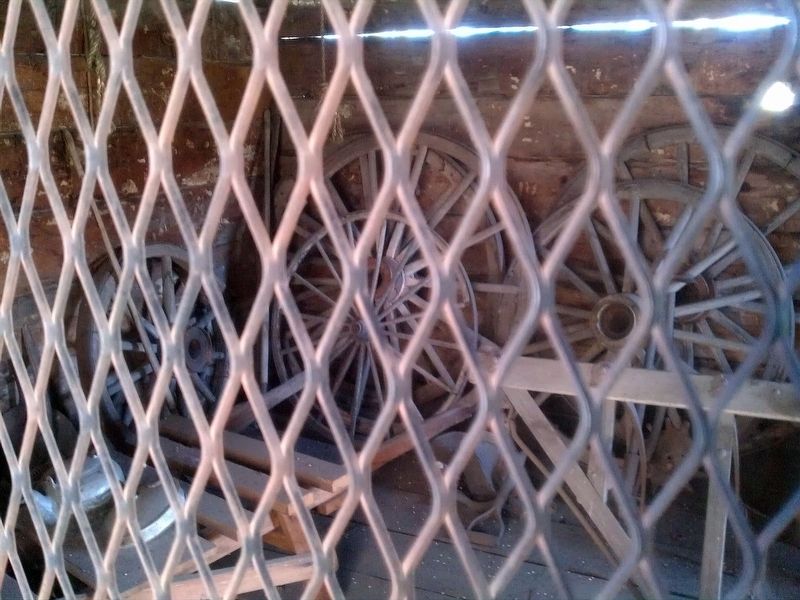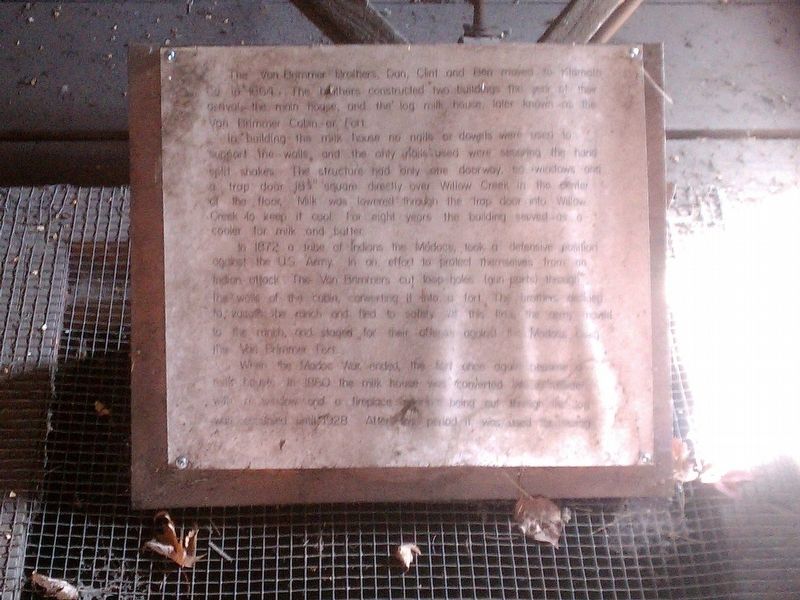Klamath Falls in Klamath County, Oregon — The American West (Northwest)
Van Brimmer Cabin 1864-1928
Topics. This historical marker is listed in these topic lists: Architecture • Forts and Castles • Native Americans • Wars, US Indian. A significant historical year for this entry is 1864.
Location. 42° 13.713′ N, 121° 46.472′ W. Marker is in Klamath Falls, Oregon, in Klamath County. Marker is on Main Street, on the right when traveling west. Touch for map. Marker is in this post office area: Klamath Falls OR 97601, United States of America. Touch for directions.
Other nearby markers. At least 8 other markers are within walking distance of this marker. This Marks the Road to Topsy Grade (within shouting distance of this marker); George Nurse (approx. half a mile away); Klamath Falls City Library (approx. half a mile away); Marion Apartments (approx. half a mile away); Whitlock House (approx. half a mile away); Klamath Falls City Hall (approx. half a mile away); Locomotive 2579 (approx. 0.9 miles away); Veterans Memorial (approx. 0.9 miles away). Touch for a list and map of all markers in Klamath Falls.
Regarding Van Brimmer Cabin 1864-1928. Log structures are shrouded in myth. Everyone knows that Abraham Lincoln went from a log cabin to the White House, while as far back as 1840 the campaign of William Henry Harrison ______ in the ______ of "the log cabin in the clearing." Literature, too -- especially in the mid-nineteenth century -- romanticized the simplicity, ______ to ______, and primitive mystique of log cabin life. This mystique is what let ____giving ________ to the current interest in restoring log structures. A "cabin" was a rough structure for short-term occupancy. A "house" was built for permanent residency. The cabin was made of round logs, had a floor of dirt or roughly dressed timber, and it weighed ____. It was heated by a fire pit or clay-lined wooden fireplace and chimney. A house was built of hewn logs, had board floors, a shake or shingle roof, a brick or stone furnace unit, and at least a partially _____ _____ floor reached by a stairway. Physical size and proportions of the cabin were governed more by the dimension of the timber than by design. The house, on the other hand, was consciously designed, with proportions determined by simple geometric formulas. While the cabin could be constructed with only a falling ax, the house required additional tools, including a broad ax, auger, ____, and saw. A log house, however humble, will in some aspects of finish reflect both the design tastes prevalent during the periods of construction and those of the preceding generation. Such is the same with the log house popularly known as the "Van Brimmer Cabin." The Van Brimmer brothers, Dan, Clint and Ben, moved to the Klamath Country in 1864. They were of Pennsylvania-Dutch origin and like their family before them, were ____ craftsmen of the first order. The brothers constructed two buildings the year of their arrival, the main house, and the log milk house later known as the Van Brimmer cabin or Van Brimmer Fort. The milk house, built straddling Willow Creek, was a simple log structure, with half dove-tail notches locking the logs at the corners. Considerable work was required to hand hew the heavy timbers into the finished log walls, these finished wall timbers consistently measure five and one-half inches thick by eleven inches high, by sixteen feet ten inches in length throughout the entire structure. In building the milk house no nails or dowels were used to support the walls, and the only nails to be used were in securing the hand split shakes. The structure had only one doorway, no windows, and a trap door 18 1/2 inches square directly over Willow Creek in the center of the floor. For eight years the building served as a cooler for such items as milk and butter, but in 1872 its thick walls played a new role. The Van Brimmer ranch was located 13 miles from the Lava Beds in California, where in early 1872 a tribe of Indians, the Modocs, took up a defensive position against the United States Army. In an effort to protect themselves from Indian attack, the Van Brimmers cut loop-holes (gun-ports) through the walls of the cabin, converting it to a fort. After some reflection the brothers decided to vacate the ranch and fled to safety. At this time the army moved on to the ranch, staged for their offensive against the Modocs, and used the Van Brimmer Fort for stores. When the Modoc Indian War of 1872-1873 had ended, the fort once again became a milk house. In 1880 the milk house was converted into a residence, with a window and fireplace opening being cut through the log wall, occupied in until 1928. After this period the cabin was used for storage and soon became delapidated [sic]. In 1949 the United States National Park Service dismantled the cabin and moved to "Gillem's Camp, Lava Beds National Monument." Some 25 years later, in 1974, the Klamath County Museum dismantled the cabin and relocated it here on the Museum grounds. The aim of the cabin's restoration and preservation is that of maintaining a part of the living history of the Great Basin of the Klamath Country. The Van Brimmer Cabin project was supported in part by a grant from the American Revolution Bicentennial Commission of Oregon.
Credits. This page was last revised on December 9, 2016. It was originally submitted on December 6, 2016, by Douglass Halvorsen of Klamath Falls, Oregon. This page has been viewed 540 times since then and 39 times this year. Photos: 1, 2, 3, 4, 5, 6. submitted on December 6, 2016, by Douglass Halvorsen of Klamath Falls, Oregon. • Bill Pfingsten was the editor who published this page.
