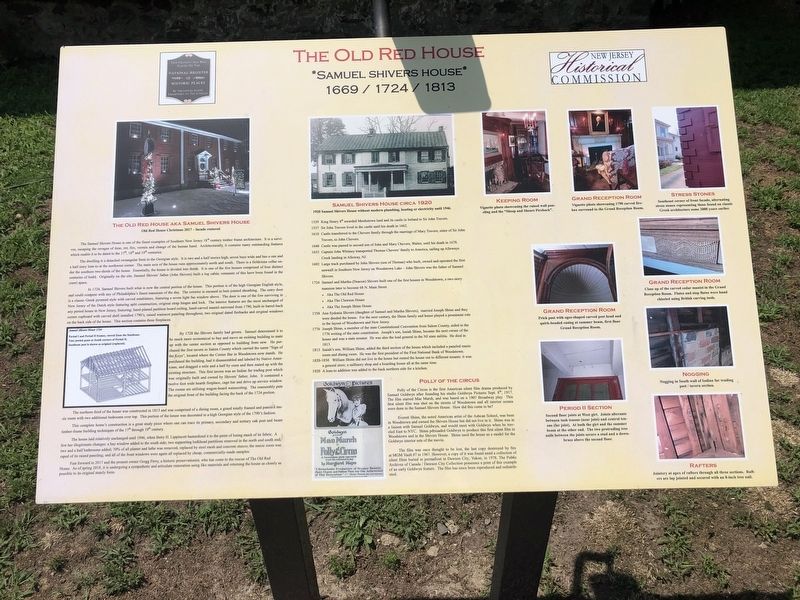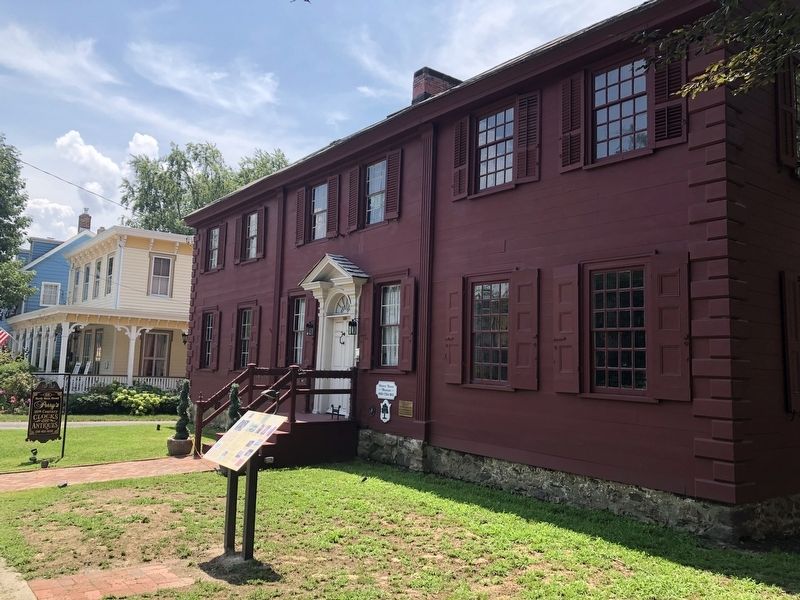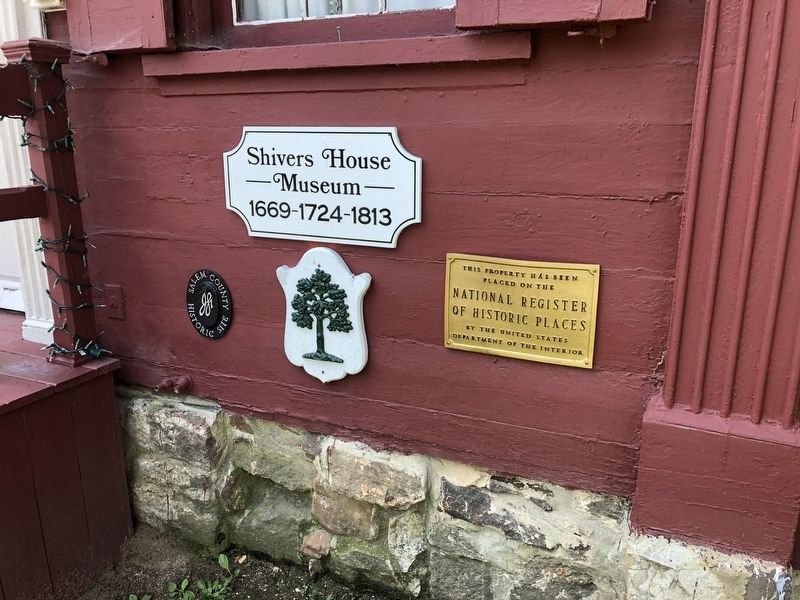Woodstown in Salem County, New Jersey — The American Northeast (Mid-Atlantic)
The Old Red House
Samuel Shivers House
— 1669 / 1724 / 1813 —
The Old Red House AKA Samuel Shivers House
The Samuel Shivers House is one of the finest examples of Southern New Jersey 18th century timber frame architecture. It is a survivor, escaping the ravages of time, rot, fire, vermin and change of the human hand. Architecturally, it contains many outstanding features which enable it to be dates to the 17th, 18th and 19th centuries.
The dwelling is a detached rectangular form in the Georgian style. It is two and a half stories high, seven bays wide and has a one and a half story lean-to at the northwest corner. The main axis of the house runs approximately north and south. There is a fieldstone cellar under the southern two-thirds of the house. Essentially, the house is divided into thirds. It is one of the few houses comprised of four distinct centuries of build. Originally on the site, Samuel Shivers' father (John Shivers) built a log cabin; remnants of this have been found in the crawl space.
In 1724, Samuel Shivers built what is now the central portion of the house. This portion is of the high Georgian English style, and could compete with any of Philadelphia's finest mansions of the day. The exterior is encased in butt-jointed sheathing. The entry door is a classic Greek pyramid style with carved entablature, featuring a seven light fan window above. The door is one of the few surviving in New Jersey of the Dutch style featuring split construction, original strap hinges and lock. The interior features are the most unchanged of any period house in New Jersey, featuring: hand-planed partition board ceiling, hand-carved mantel surround from 1790, built-in barrel-back corner cupboard with carved shell installed 1790's, raised wainscot paneling throughout, two original dated firebacks and original windows on the back side of the house. This section contains three fireplaces.
By 1728 the Shivers family had grown. Samuel determined it to be much more economical to buy and move an existing building to mate up with the center section as opposed to building from new. He purchased the first tavern in Salem County which carried the name "Sign of the Keys", located where the Corner Bar in Woodstown now stands. He purchased the building, had it disassembled and labeled by Native Americans, and dragged a mile and a half by oxen and then mated up with the existing structure. This tavern was an Indian fur trading post which was originally built and owned by Shivers' father, John. It contained a twelve foot wide hearth fireplace, cage bar and drive up service window. The rooms are utilizing wagon-board wainscoting. The reassembly puts the original front of the building facing the back of the 1724 portion.
The northern third
This complete home's construction is a great study piece where one can trace its primary, secondary and tertiary oak post and beam timber-frame building techniques of the 17th through 19th century.
The house laid relatively unchanged until 1946, when Betty H. Lippincott bastardized it to the point of losing much of its fabric. A few her illegitimate changes: a bay window added to the south side; two supporting bulkhead partitions removed in the north and south end; two and a half bathrooms added; 70% of all plaster and lathe was removed, replaced by steel mesh and concrete stucco; the music room was raped of its raised paneling; and all of the front windows were again all replaced by cheap, commercially-made samples.
Fast forward to 2017 and the present owner Gregg Perry, a historic preservationist, who has come to the rescue of The Old Red House. As of spring 2018, it is undergoing a sympathetic and articulate restoration using like materials and returning the house as closely as possible to its original stately form.
[Timeline:]
1539 King Henry 8th awarded Monkstownland and its castle in Ireland to Sir John Travers.
1557 Sir John Travers lived in the castle until his death in 1662.
1610 Castle transferred to the Chevers family through the marriage of Mary Travers, sister of Sir John Travers, to John Chevers.
1640 Castle was passed to second son of John and Mary Chevers, Walter, until his death in 1678.
1653 Captain John Whitney transported Thomas Chevers' family to America, sailing up Alloways Creek landing in Alloway, NJ.
1692 Large track purchased by John Shivers (son of Thomas) who built, owned and operated the first sawmill in Southern New Jersey on Woodstown Lake — John Shivers was the father of Samuel Shivers.
1724 Samuel and Marth (Deacon) Shivers built one of the first houses in Woodstown, a two-story mansion later to become 68 N. Main Street.
♦ Aka The Old Red House
♦ Aka The Clawson House
♦ Aka The Joseph Shinn House
1758 Ann Sydonia (daughter of Samuel and Martha Shivers), married Joseph Shinn and they were deeded the house. For the next century, the Shinn family and house played a prominent role in the layout of Woodstown and New Jersey.
1776 Joseph Shinn, a member of the state Constitutional Convention from Salem County, aided in the 1776 writing of the state constitution. Joseph's son, Isaiah Shinn, became the next owner of the house and was a state senator. He was also the lead general in the NJ state militia. He died in 1813.
1813 Isaiah's son, William Shinn, added the third section of the house which included a paneled music room and dining room. He was the first president of the First National Bank of Woodstown.
1820-1850 William Shinn did not live in the house but rented the house out to different tenants: it was a general store; a millinery shop and a boarding house all at the same time.
1920 A lean-to addition was added to the back northern side for a kitchen.
Polly of the Circus
Polly of the Circus is the first American silent film drama produced by Samuel Goldwyn after founding his studio Goldwyn Pictures Sept. 8th, 1917. The film starred Mae Marsh, and it was based on a 1907 Broadway play. This first silent film was shot on the streets of Woodstown and all interior scenes were done in the Samuel Shivers House. How did this come to be?
Everett Shinn, the noted American artist of the Ashcan School, was born in Woodstown and owned the Shivers House but did not live in it. Shinn was in a liaison with Samuel Goldwyn, and would meet with Goldwyn when he traveled East to NYC. Shinn persuaded Goldwyn to produce this first silent film in Woodstown and in the Shivers House. Shinn used the house as a model for the Goldwyn interior sets of the movie.
The film was once thought to be lost, the last copy destroyed by fire at MGM Vault #7 in 1967. However, a copy of it was found amid a collection of silent films buried in permafrost in Dawson City, Yukon, in 1978. The Public Archives of Canada / Dawson City Collection possesses a print of this example of an early Goldwyn feature. The film has since been reproduced and redistributed.
Erected by New Jersey Historical Commission.
Topics. This historical marker is listed in these topic lists: Architecture • Colonial Era • Industry & Commerce • Native Americans. A significant historical year for this entry is 1724.
Location. 39° 39.234′ N, 75° 19.742′ W. Marker is in Woodstown, New Jersey, in Salem County. Marker is on North Main Street (New Jersey Route 45) just south of Marlton Road (County Road 636), on the left when traveling north. Touch for map. Marker is at or near this postal address: 74 N Main St, Woodstown NJ 08098, United States of America. Touch for directions.
Other nearby markers. At least 8 other markers are within walking distance of this marker. Fire Ring (within shouting distance of this marker); Center of Town (approx. 0.2 miles away); Woodstown Friends Cemetery (approx. ¼ mile away); Garrison Memorial Park (approx. 0.4 miles away); School Buildings (approx. 0.4 miles away); School Bell (approx. 0.4 miles away); County Bridges (approx. 0.6 miles away); a different marker also named Fire Ring (approx. 0.6 miles away). Touch for a list and map of all markers in Woodstown.
Credits. This page was last revised on July 29, 2020. It was originally submitted on July 29, 2020, by Devry Becker Jones of Washington, District of Columbia. This page has been viewed 463 times since then and 56 times this year. Photos: 1, 2, 3. submitted on July 29, 2020, by Devry Becker Jones of Washington, District of Columbia.


