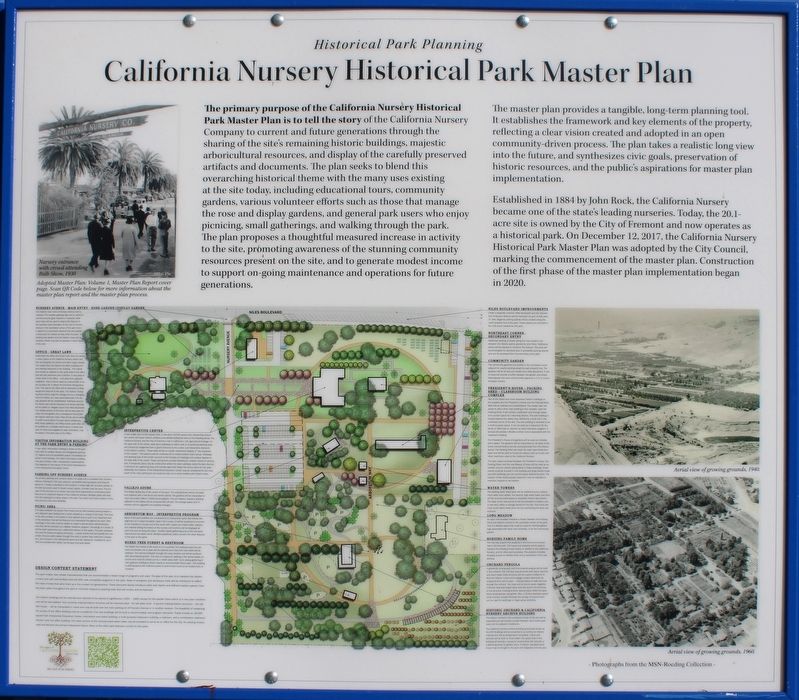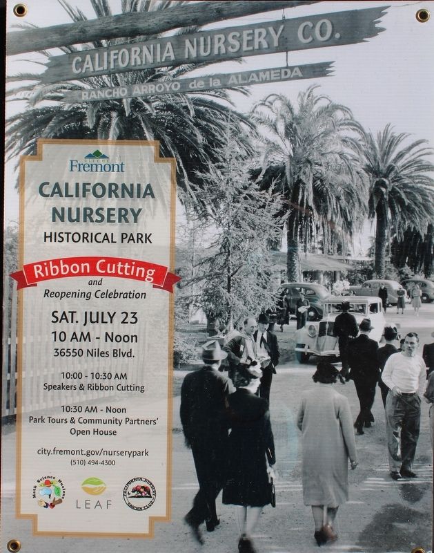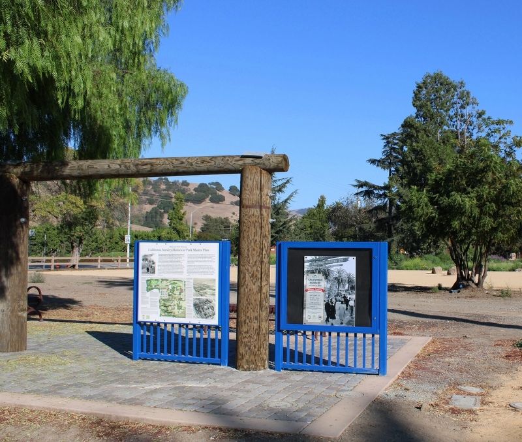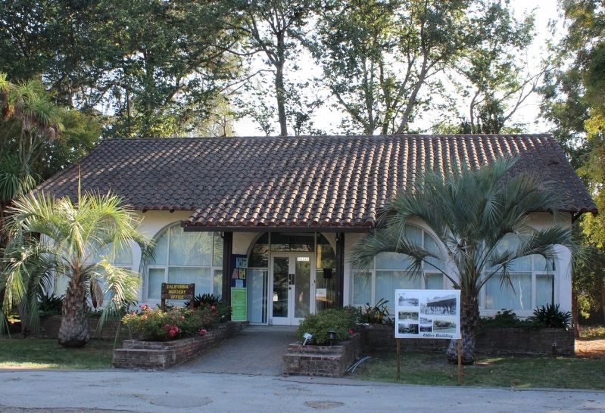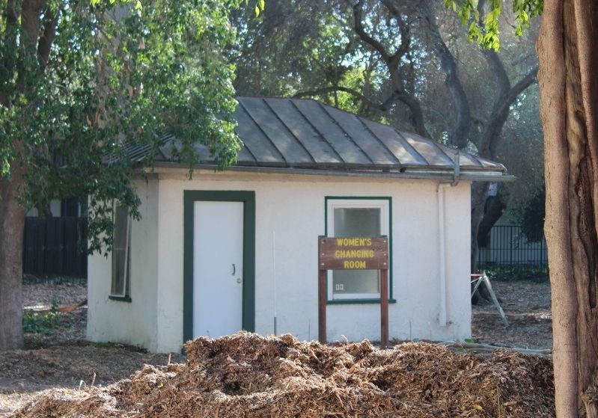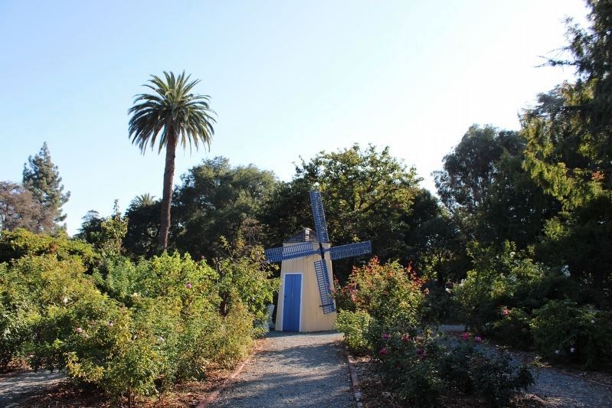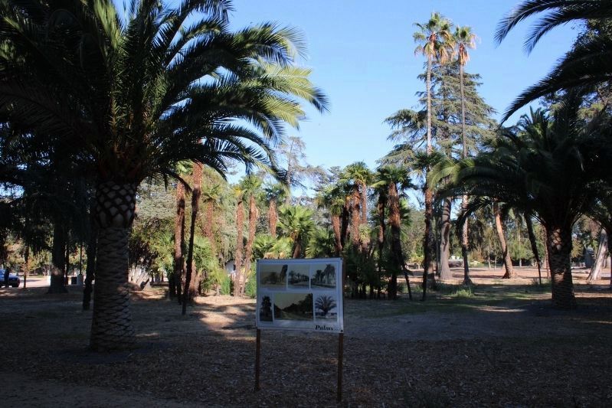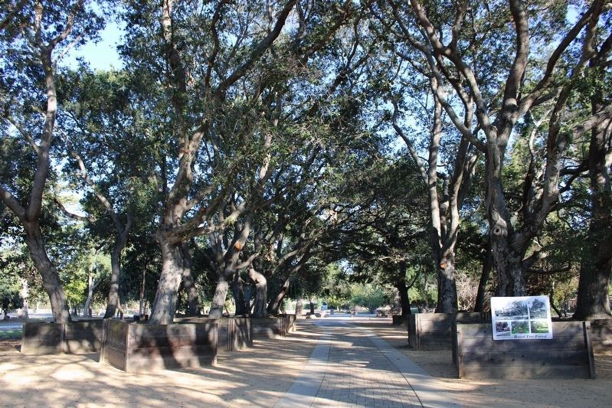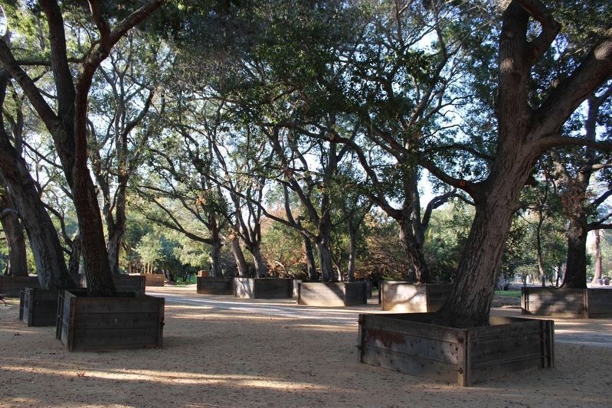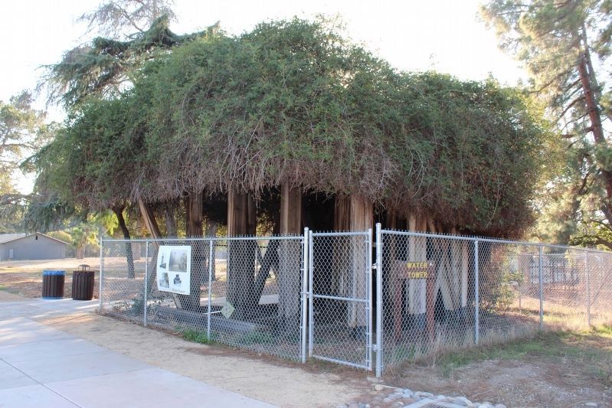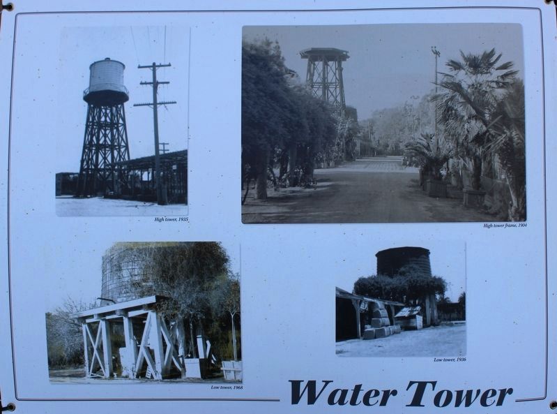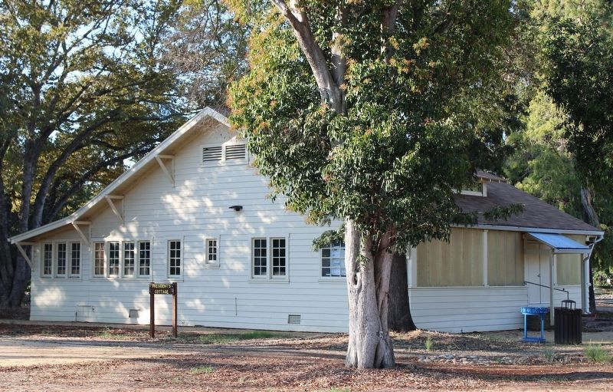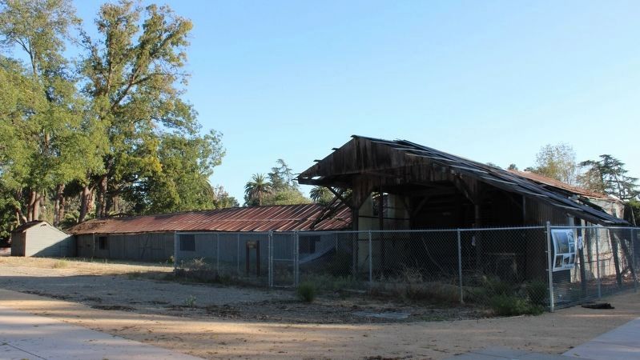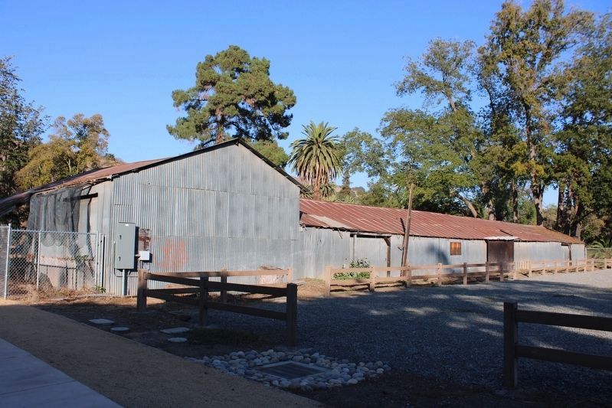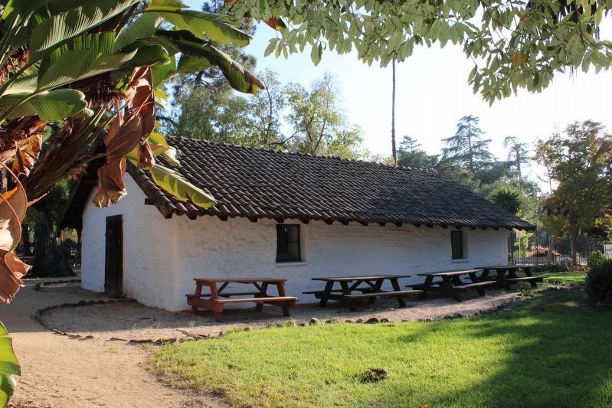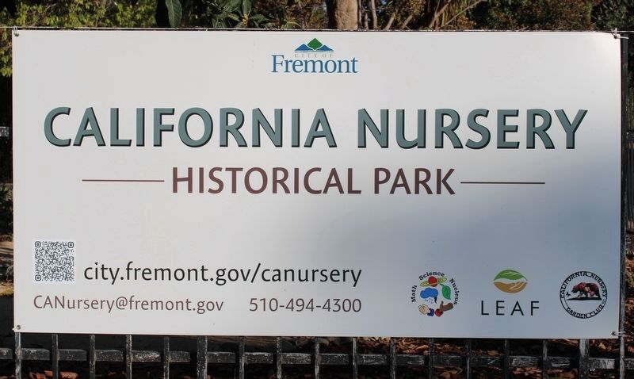Niles in Fremont in Alameda County, California — The American West (Pacific Coastal)
California Nursery Historical Park Master Plan
Inscription.
The primary purpose of the California Nursery Historical Park Master Plan is to tell the story of the California Nursery Company to current and future generations through the sharing of the site’s remaining historic buildings, majestic arboricultural resources, and display of the carefully preserved artifacts and documents. The plan seeks to blend this overarching historical theme with the many uses existing at the site today, including educational tours, community gardens, various volunteer efforts such as those that manage the rose and display gardens, and general park users who enjoy picnicing (sic), small gatherings, and walking through the park. The plan proposes a thoughtful measured increase in activity to the site, promoting awareness of the stunning community resources present on the site, and to generate modest income to support on-going maintenance and operations for future generations.
The master plan provides a tangible, long-term planning tool. It establishes the framework and key elements of the property, reflecting a clear vision created and adopted in an open community-driven process. The plan takes a realistic long view into the future, and synthesizes civic goals, preservation of historic resources, and the public’s aspirations for master plan implementation.
Established in 1884 by John Rock, the California Nursery became one of the state’s leading nurseries. Today, the 20.1-acre site is owned by the City of Fremont and now operates as a historic park. On December 12, 2017, the California Nursery Historical Park Master Plan was adopted by the City Council, marking the commencement of the master plan. Construction of the first phase of the master plan implementation began in 2020.
Images:
Nursery Avenue – Main Entry – Rose/Display Garden
The historic main entry at Nursery Avenue will be retained. The wooden gateway sign will be restored and the security gate repaired or replaced. New palm trees will be used to extend this feature to the southern park boundary. At the end of Nursery Avenue in the southwest corner of the park ther is a space for a prominent element that will provide a focal point for visitors as they enter the park. The existing rose garden and the historic roses will be retained. Roses may also be planted in other areas of the park.
Office – Great Lawn
Historically the office and Great Lawn were the primary event space at the California Nursery where visitors would gather for picnics and other major events. The master plan will restore the office building and two existing restrooms in the building. The master plan shows an addition to the south side of the office that will add restrooms and a kitchen. A new patio is shown west of the office – and away from adjacent neighbors – that could be used as a dance floor or as a set up space for a caterer for functions taking place here. The road to the office will be extended to allow equipment drop-off at the patio. The historic Changing Room will be used for storage and as a changing room for brides, as it was used historically. The display gardens will be rehabilitated. Pathways around the Great Lawn will be improved and dense planting will be added to mitigate sound from Niles Boulevard. The middle section of the fence will be kept open for views into the garden and a transparent fence/wall will reduce vehicular noise. New shrubs will be added to buffer sound where the park abuts residences. With these additions, The Office/Great Lawn area will be suitable as a rentable event venue. A small corp yard, for tools and supplies for park volunteers, may be added in the west area of the Office.
Visitor Information Building at the Park Entry & Parking
A new visitor information building is shown at the park entry with an outdoor terrace and designated parking (17 regular and one accessible space) immediately adjacent to the building. The visitor information building may also include a café – temporarily or permanently. This depends on the nature of the future development of the Interpretive/Education Center.
Interpretive
Center
A new, single story 9,000 square foot, or two-story 18,000 square foot interpretive/education center will house historic artifacts and exhibits telling the story of the Roeding Family, the California Nursery and the City of Fremont’s role in California’s rich agricultural heritage. On the west side of the center, wide stone walkways at either side of ornamental planting beds and framed hedgerows form a grand entrance to the center and interpretive elements of the historic nursery. These beds will be an artistic interpretive display of “the character of the nursery.” This space could be cordoned off to create another event venue. Pathways and planting east of the center connect to the complex of buildings and outdoor spaces on the east side of the center. These connections provide flexibility for outdoor events of varying size. A temporary plaza may be constructed where the stone walkway meets Nursery Avenue. It will serve as a gathering area and include signs that depict the future plans for the park. Optionally, the location of the Interpretive/Education Center may be considered for the area south of the main parking lot and would be laid out to avoid conflicts with historic trees.
Parking Off Nursery Avenue
The primary parking area remains where it si today and is accessed from Nursery Avenue. Parking for 105 cars, plus four accessible parking spaces and drop-off space for 2 buses is provided at this location. A metal high lath structure similar to the lath structures used to shade nursery plants, is shown over the cars. The purpose of the structure is to screen cars and more importantly to reintroduce what was once an important feature of the California Nursery. Multiple paths will lead from the parking lot to other areas in the park. The extent and exact location of the lath structure has some flexibility.
Vallejo Adobe
The Vallejo Adobe lies at the center of the park. The existing fence will be removed and replaced with a low fence and barrier plants. The gardens will be interpreted to more accurately reflect a California-era garden. The non-historic restroom building adjacent to the adobe will be screened with shrubs. The storage space and restrooms will be upgraded and possible enlarged.
Picnic Area
The space between the Boxed Tree Forest and the lath-covered parking retains a very pleasant open feeling that is nicely shaded by a canopy of tall trees. This area of the site includes a rich variety of tree species and as such is an important part of the arboretum that will be featured and interpreted throughout the park. New plantings in this area could be added to create a permaculture demonstration area that will be overseen be a Master Gardener program. Groupings of a variety of
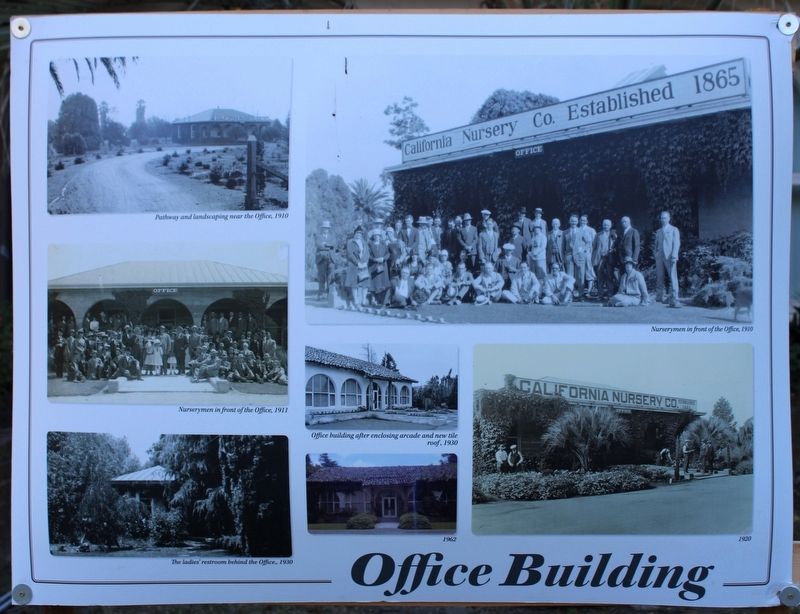
Photographed By Joseph Alvarado, October 11, 2022
5. Office Building Marker
2. Nurserymen in front of the Office, 1911
3. The ladies’ restroom behind the Office, 1930
4. Nurserymen in front of the Office, 1910
5. Office building after enclosing arcade and new tile roof, 1930
6. 1962
7. 1920
Arboretum Way – Interpretive Program
Many of the park facilities are connected to an interpretive spine that follows the alignment of a major circulation road in the nursery. It will be anchored at one end by the President’s House and at the south with a plaza and metal trellis. Interpretive material telling the history of the nursery and environs will be displayed at each end and all along the spine. Another paved gathering area at the mid point features the two water tanks. Multiple pedestrian paths connect the other features in the park to the spine.
Boxed Tree Forest & Restroom
The Boxed Tree Forest is left much as it is currently. The existing boxed live oak trees and double row of yews will be retained and trees that have failed will be replaced. The informal footpath through this area remains and will be surfaced with decomposed granite. This area is a space for walking in the dense shade, for picnics and could be rented out for a “white table cloth” fund raising gathering. A new restroom building is shown nearby to accommodate these uses. This building is also equipped with sufficient power to permit food trucks to be located here on occasion.
Design Context Statement
The park master plan shows improvements that can accommodate a broad range of programs and uses. The goal of the plan is to interpret the historic nursery and add new facilities that will offer new compatible programs in the park. Rows of evergreen and deciduous trees will be introduced to reflect the rows of trees that were lined up in the nursery for generations. These dominate bands introduce order and rhythm and define outdoor spaces. Care has been taken throughout the park to minimize impacts to existing trees that will remain and be featured.
The historic buildings will be retained and restored to the period of significance (1933-1960) except for the Garden Store which is in very poor condition and will be demolished. One currently missing historic structure will be reconstructed – the tall water tank. A second missing historic structure – the tall lath house – will be interpreted in metal and may be built over the main parking lot off Nursery Avenue or in another location. The feasibility of reopening the arches of the Office Building may be considered. Five new buildings will be built to accommodate new program elements. These include an 18,000 square foot Interpretive/Education Center, information and visitor building, a multi-purpose/classroom building, a restroom, and a combination restroom/kitchen neat the office building. The lower portion of the reconstructed water tower may be enclosed to serve as an office for the City. An existing nursey road will become the primary Interpretive Spine. Many of the other park features connect to this spine.
Niles Boulevard Improvements
Under a separate contract, Niles Boulevard and the intersection at Nursery Avenue will be improved. As part of that work, 37 new, diagonal parking spaces will be created along the north property line of the park. These spaces are included in the 218 count needed for the park.
Northeast Corner / Secondary Entry
Additional parking is shown along the east property line – between the historic palms planted by John Rock. Additional palms will be planted to reinforce this feature. This area will accommodate 51 standard plus 3 accessible parking spaces cand can be accessed from the secondary entry gate.
Community Garden
The community gardens are located in the northeast corner adjacent to nearby parking along the east property line. The gardens will be fenced and visible from Niles Boulevard. A row of trees will provide a buffer between the garden and street. Alternatively, this area could provide
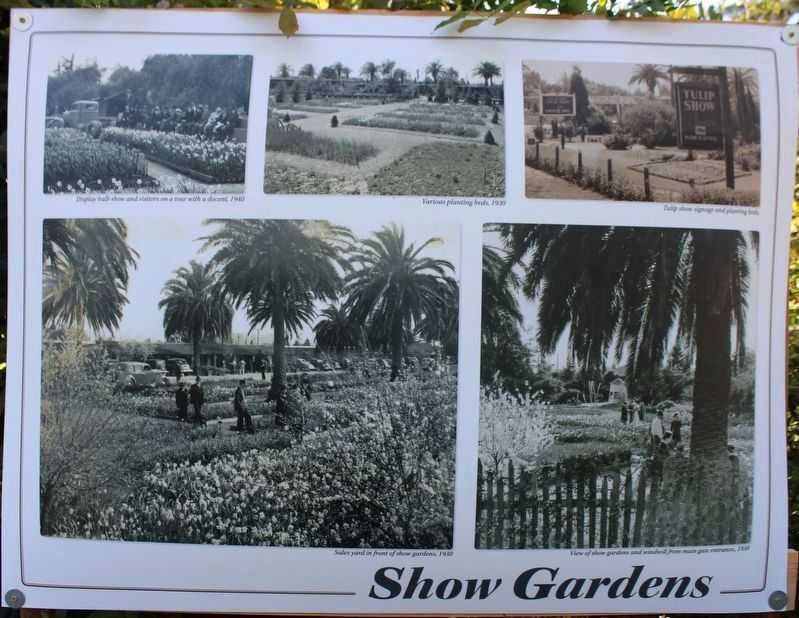
Photographed By Joseph Alvarado, October 11, 2022
8. Show Gardens Marker
2. Various planting beds, 1930
3. Tulip show signage and planting beds
4. Sales yard in front of show gardens, 1930
5. View of show gardens and windmill from main gate entrance, 1930
President’s House – Pacjing Shed – Classroom Building Complex
Two of the oldest and most important historic buildings on the property are the President’s House and the Packing Shed. Both will be retained and rehabilitated. The master plan proposes to add a third, new building to this complex, near the Packing Shed. It will contain a bathroom and enough power and counter space for a warming kitchen. The new building is located beyond the safety zone defined by a fault line in the northeast corner of the site. The new building is intended to be a multi-purpose space. It can be used as a classroom for students on field trips or used for an adult education program. A terrace will provide a flexible outdoor venue associated with the classroom building.
The President’s House and gardens will be used as rentable event space. The gardens will be interpreted on all side of the home and will feature shrubs and perennials from the historic period. The Packing Shed will retain its rustic open-shed character and will be used to house the historic pick-up trucks and other machinery used at the California Nursery.
The open space enclosed between the President’s House, the Packing Shed, and the new Bosque of Trees will be used as an outdoor area for events taking place in these buildings. Small event could be focused in one building and large events could use both buildings plus the central space defined by them. The location of the multi-purpose classroom may be adjacent to minimize impacts to owl habitat.
Water Towers
The existing water tower base will be stabilized and a replacement water tank added. The second, high water tower and tank will be reconstructed based on available historic documents. The base of the new structure will be enclosed to create a one or two story office or storage facility for the City. This iconic element could afford views from the top overlooking the park and environs.
Long Meadow
An open tree-studded meadow is shown between the Packing Shed and historic orchard in the southeast corner of the park. This is a flexible space that could be used for informal gatherings associated with other park activities, or for the community garden.
Roeding Family Home
The city may acquire this property in the future and incorporate it into the park. The house and property will be used to interpret the Roeding Family history in relation to the California Nursery, and for other park purposes. The property includes driveway access to Hillview Drive and a connection to the new parking.
Orchard Pergola
A gracefully curving path and vine-covered pergola will be built in the orchard. This -foot long structure with stone columns and
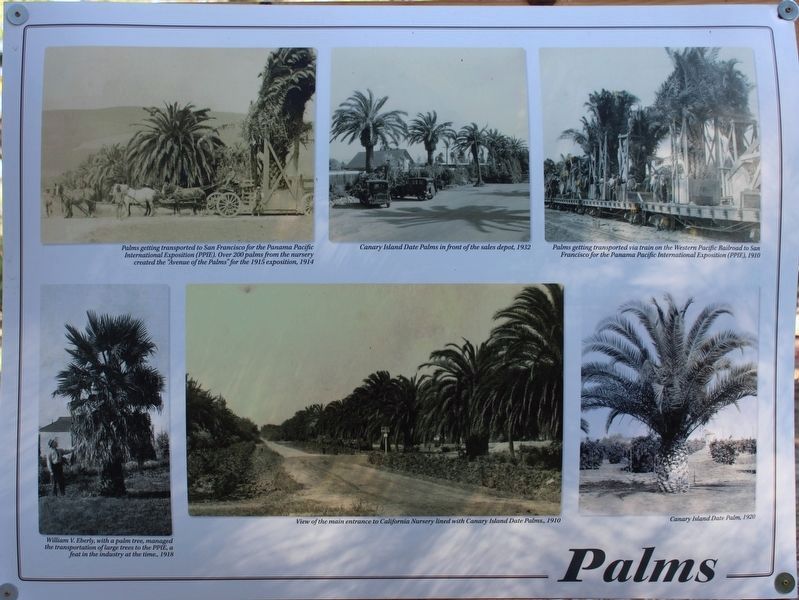
Photographed By Joseph Alvarado, October 11, 2022
10. California Nursery Historical Park Master Plan Marker
2. Canary Island Date Palms in front of the sales depot, 1932
3. Palms getting transported via train on the Western Pacific Railroad to San Francisco for the Panama Pacific International Exposition (PPIE), 1910
4. William V. Eberly, with a palm tree, managed the transportation of large trees to the PPIE, a feat in the industry at the time, 1918
5. View of the main entrance to the California Nursery lined with Canary Island Date Palms, 1910
6. Canary Island Date Palm, 1920
Historic Orchard & California Nursery Archive Building
The historic orchard in the southeast corner of the site will be expanded and will provide a buffer between more active park uses and the adjacent residences.
The California Nursery Archive Building (previously known as the ROP Building) will be converted to an archive for historic material and will be temperature controlled. A deck and veranda will be built on three sides. The space east of the building will provide a venue for small events like lectures or a gathering place for garden tours. A historic relocated bunkhouse may be brought to the park and integrated into the plan.
Topics. This historical marker is listed in these topic lists: Agriculture • Horticulture & Forestry • Industry & Commerce • Parks & Recreational Areas. A significant historical year for this entry is 1884.
Location. 37° 34.759′ N, 121° 59.451′ W. Marker is in Fremont, California, in Alameda County. It is in Niles. Marker can be reached from Nursery Avenue near Niles Avenue. The resin marker is mounted in a metal frame at the entrance to the park. Touch for map. Marker is at or near this postal address: 36501 Niles Boulevard, Fremont CA 94536, United States of America. Touch for directions.
Other nearby markers. At least 8 other markers are within walking distance of this marker. Legendary Nursery Innovators (here, next to this marker); Gardens, Orchards & Plants (a few steps from this marker); Boxed Tree Forest and Fruit Tree Orchard (a few steps from this marker); The Garden Store (a few steps from this marker); Buildings & Structures (a few steps from this marker); California Nursery Historical Park (about 500 feet away, measured in a direct line); Essanay Film Studio (approx. half a mile away); Essanay Studio Site (approx. 0.6 miles away). Touch for a list and map of all markers in Fremont.
Also see . . .
1. City of Fremont: California Nursery Historical Park.
"The California Nursery Historical Park is a 20-acre park that was once a thriving retail nursery and the epicenter of horticultural and arboricultural achievements and innovations."(Submitted on October 25, 2022, by Joseph Alvarado of Livermore, California.)
2. California Nursery Company Document Preservation.
"The Math Science Nucleus, a non profit organization ,and the Roeding Family in conjunction with the City of Fremont is preserving historic artifacts and documents of the California Nursery Company. The Math Science Nucleus is archiving material as well as operating the California Nursery Office Museum."(Submitted on October 25, 2022, by Joseph Alvarado of Livermore, California.)
3. California Nursery Company on Wikipedia.
"The California Nursery Company was established in Niles, California, and incorporated in 1884 by John Rock, R.D. Fox, and others.[2][3] The nursery sold fruit trees, nut trees, ornamental shrubs and trees, and roses. It was responsible for introducing new hybrids created by such important West Coast breeders as Luther Burbank and Albert Etter. "(Submitted on October 25, 2022, by Joseph Alvarado of Livermore, California.)
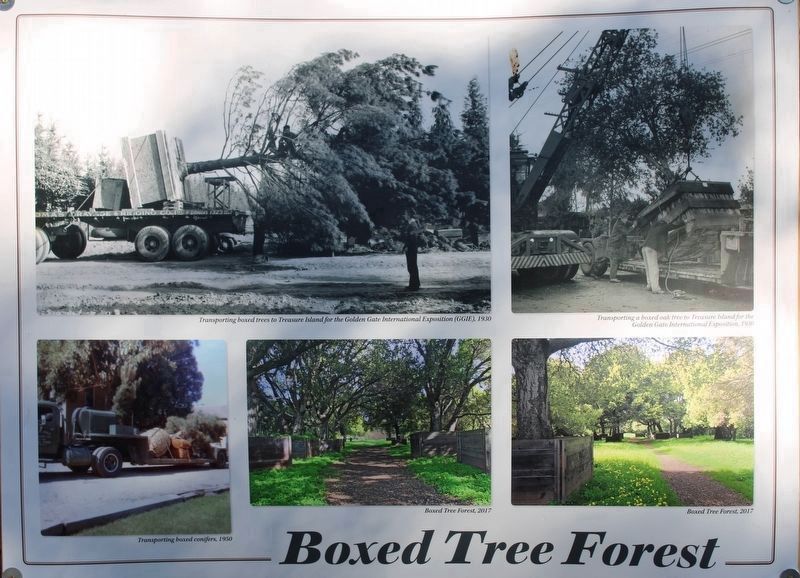
Photographed By Joseph Alvarado, October 11, 2022
13. Boxed Tree Forest Marker
1. Transporting boxed trees for the Golden Gate International Exposition (GGIE), 1930
2. Transporting a boxed oak tree to Treasure Island for the Golden Gate International Exposition, 1930
3. Transporting boxed conifers, 1950
4. Boxed Tree Forest, 2017
5. Boxed Tree Forest, 2017
2. Transporting a boxed oak tree to Treasure Island for the Golden Gate International Exposition, 1930
3. Transporting boxed conifers, 1950
4. Boxed Tree Forest, 2017
5. Boxed Tree Forest, 2017
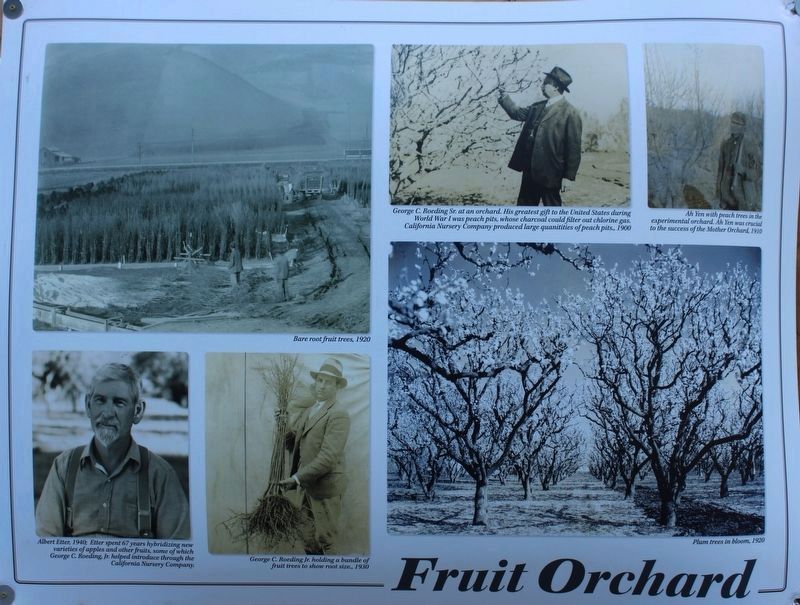
Photographed By Joseph Alvarado, October 11, 2022
15. Fruit Orchard Marker
2. Albert Etter, 1940; Etter spent 67 years hybridizing new varieties of apples and other fruits, some of which George C. Roeding, Jr. helped introduce through the California Nursery Company
3. George C. Roeding Jr. holding a bundle of fruit trees to show root size, 1930
4. George C. Roeding Sr. at an orchard. His greatest gift to the United States during World War I was peach pits, whose charcoal could filter out chlorine gas. California Nursery Company produced large quantities of peach pits, 1900
5. Ah Yen with peach trees in the experimental orchard. Ah Yen was crucial to the success of the Mother Orchard, 1910
6. Plum trees in bloom, 1920
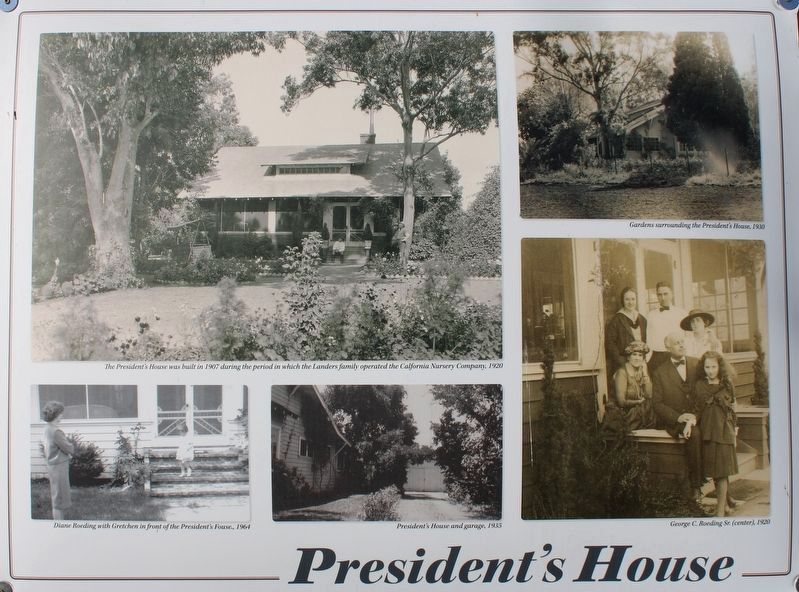
Photographed By Joseph Alvarado, October 11, 2022
19. President's House Marker
2. Diane Roeding with Gretchen in front of the President’s House, 1964
3. President’s House and Garage, 1935
4. Gardens surrounding the President’s House, 1930
5. George C. Roeding Sr (center), 1920
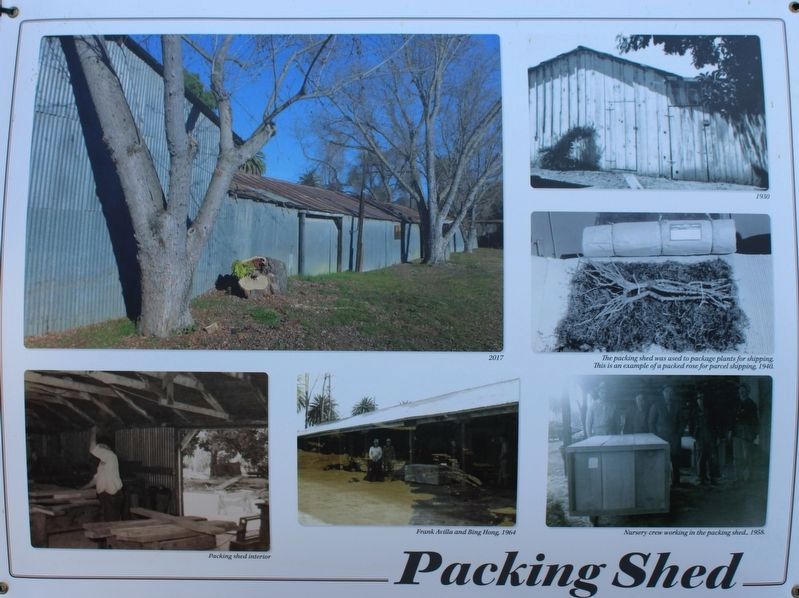
Photographed By Joseph Alvarado, October 11, 2022
22. Packing Shed Marker
2. The packing shed was used to package plants for shipping. This is an example of a packed rose for parcel shipping, 1940
3. Packing shed interior
4. Frank Avilla and Bing Hong, 1964
5. Nursery crew in the packing shed, 1958
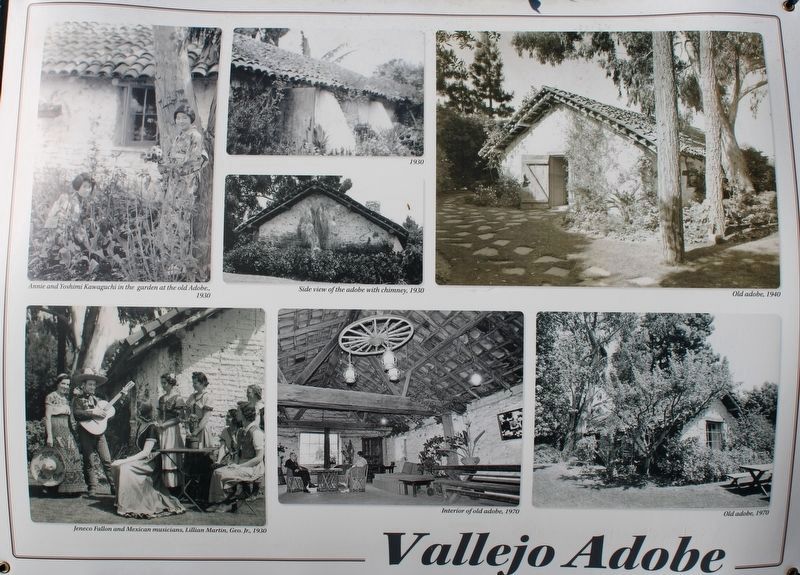
Photographed By Joseph Alvarado, October 11, 2022
24. Vallejo Adobe Marker
2. 1930
3. Side view of the adobe with chimney, 1930
4. Old adobe, 1940
5. Jeneco Fallon and Mexican musicians, Lillian Martin, Geo. Jr, 1930
6. Interior of old adobe, 1970
7. Old adobe, 1970
Credits. This page was last revised on February 7, 2023. It was originally submitted on October 23, 2022, by Joseph Alvarado of Livermore, California. This page has been viewed 188 times since then and 24 times this year. Photos: 1, 2, 3, 4, 5, 6, 7, 8, 9, 10, 11, 12, 13, 14, 15, 16, 17, 18, 19, 20, 21, 22, 23, 24, 25. submitted on October 25, 2022, by Joseph Alvarado of Livermore, California.
