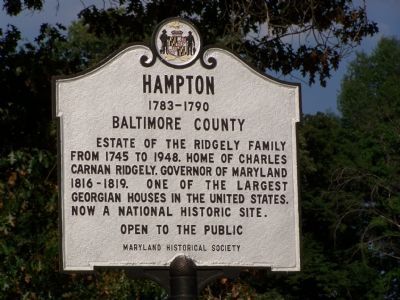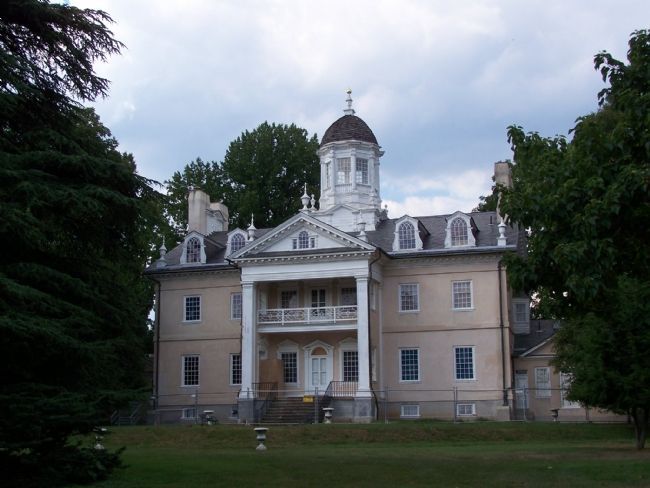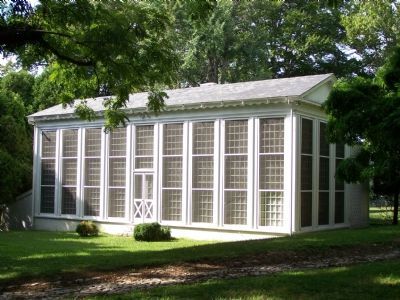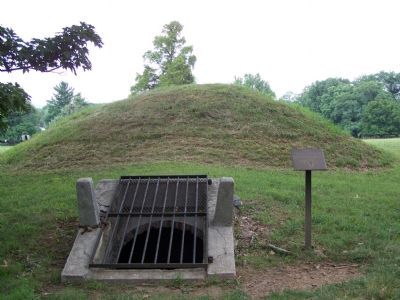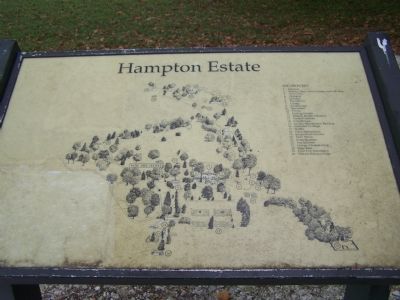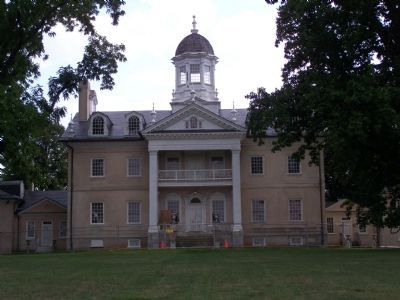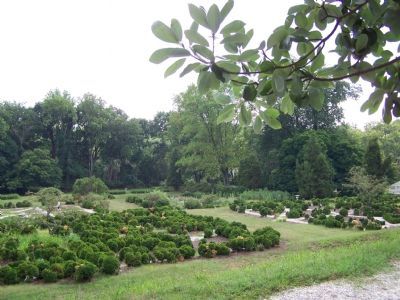Towson in Baltimore County, Maryland — The American Northeast (Mid-Atlantic)
Hampton
1783-1790
— Baltimore County —
Erected 1968 by Maryland Historical Society.
Topics. This historical marker is listed in these topic lists: Architecture • Colonial Era • Settlements & Settlers. A significant historical year for this entry is 1745.
Location. 39° 25.063′ N, 76° 35.477′ W. Marker is in Towson, Maryland, in Baltimore County. Marker is on Hampton Lane, half a mile east of Dulaney Valley Road, on the right when traveling east. Touch for map. Marker is at or near this postal address: 535 Hampton Lane, Towson MD 21286, United States of America. Touch for directions.
Other nearby markers. At least 8 other markers are within walking distance of this marker. Wartime Support (about 600 feet away, measured in a direct line); Welcome to Hampton National Historic Site! (about 600 feet away); Hampton: An American Story (approx. 0.2 miles away); Captain Charles Ridgely (approx. 0.2 miles away); Ridgely's Pride (approx. 0.2 miles away); Ice Cream in July (approx. 0.2 miles away); Oranges in January (approx. 0.2 miles away); Greenhouse #2 (approx. 0.2 miles away). Touch for a list and map of all markers in Towson.
More about this marker. This marker replaced one erected by the Maryland State Roads Commission in 1934.
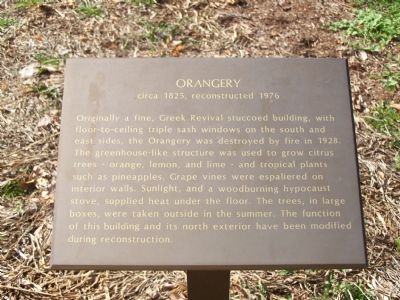
Photographed By Beverly Pfingsten, August 12, 2007
4. Orangery Interpretive Marker
Orangery circa 1825, reconstructed 1976. Originally a fine, Greek Revival stuccoed building, with floor-to-ceiling triple sash windows on the south and east sides, the Orangery was destroyed by fire in 1928. The greenhouse-like structure was used to grow citrus trees—orange lemon, and lime—and tropical plants such as pineapples. Grape vines were espaliered on interior walls. Sunlight, and a woodburning hypocaust stove, supplied heat under the floor. The trees, in large boxes, were taken outside in the summer. The function of this building and its north exterior have been modified during reconstruction.
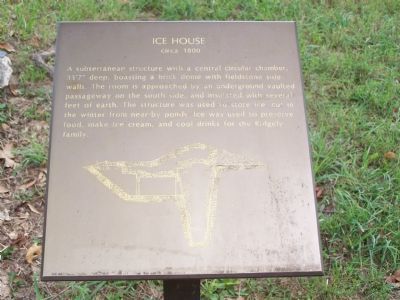
Photographed By Beverly Pfingsten, August 12, 2007
6. Ice House Interpretive Marker
Ice House circa 1800. A subterranean structure with central circular chamber, 33' 7" deep, boasting a brick dome with fieldstone side walls. The room is approached by an underground vaulted passageway on the south side, and insulated with several feet of earth. The structure was used to store ice cut in the winter from near-by ponds. Ice was used to preserve food, make ice cream, and cool drinks for the Ridgely family.
Credits. This page was last revised on May 24, 2022. It was originally submitted on August 13, 2007, by Bill Pfingsten of Bel Air, Maryland. This page has been viewed 2,420 times since then and 31 times this year. Last updated on May 16, 2022, by Carl Gordon Moore Jr. of North East, Maryland. Photos: 1, 2, 3, 4, 5, 6, 7, 8, 9. submitted on August 13, 2007, by Bill Pfingsten of Bel Air, Maryland.
