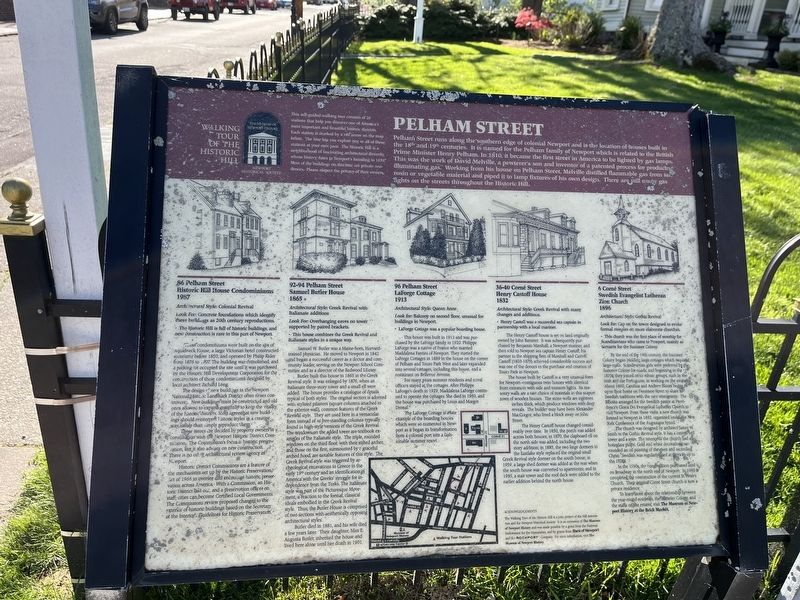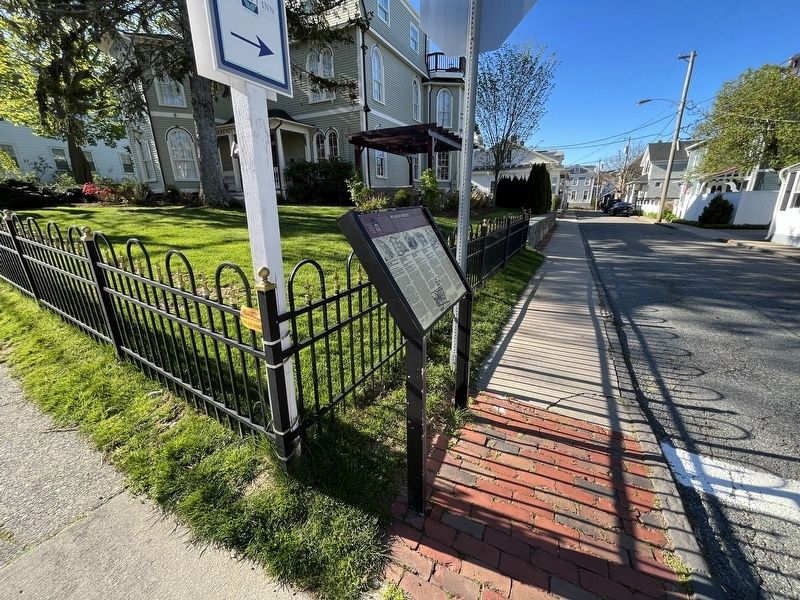Newport in Newport County, Rhode Island — The American Northeast (New England)
Pelham Street
Walking Tour of the Historic Hill
— The Museum of Newport History, Newport Historical Society —
Pelham Street runs along the southern edge of colonial Newport and is the location of houses built in the 18th and 19th centuries. It is named for the Pelham family of Newport which is related to the British Prime Minister Henry Pelham. In 1810, it became the first street in America to be lighted by gas lamps. This was the work of David Melville, a pewterer's son and inventor of a patented process for producing illuminating gas. Working from his house on Pelham Street, Melville distilled flammable gas from tar, rosin or vegetable material and piped it to lamp fixtures of his own designs. There are still many gas lights on the streets throughout the Historic Hill.
86 Pelham Street
Historic Hill House Condominiums
1987
Architectural Style: Colonial Revival Look for: Concrete foundations which identify these buildings as 20th century reproductions.
The Historic Hill is full of historic buildings, and new construction is rare in this part of Newport.
These condominiums were built on the site of Aquidneck House, a large Victorian hotel constructed sometime before 1850, and operated by Philip Rider from 1876 to 1907. The building was demolished, and a parking lot occupied the site until it was purchased by the Historic Hill Development Corporation for the construction of these condominiums designed by local architect Richard Long.
The design of new buildings in the Newport National Historic Landmark District often raises controversy. New buildings must be constructed and old ones allowed to expand gracefully to keep the vitality of the historic districts. Most agree that new buildings should reinterpret historic styles in a creative way rather than simply reproduce them.
These issues are decided by property owners in consultation with the Newport Historic District Commission. The Commission's focus is historic preservation, but it also advises on new construction. There is no other architectural review agency in Newport.
Historic District Commissions are a feature of the mechanism set up by the Historic Preservation Act of 1966 to oversee and encourage historic preservation across America. With a Commission, an Historic District laid out, and a preservation officer on staff, cities can become Certified Local Governments. The Commissions review proposed changes to the exterior of historic buildings based on the Secretary of the Interior's Guidelines for Historic Preservation.
92-94 Pelham Street
Samuel Butler House
1865
Architectural Style: Greek Revival with Italianate additions.
Look For: Overhanging eaves on tower supported by paired brackets.
This
Samuel W. Butler was a Maine-born, Harvard-trained physician. He moved to Newport in 1842 and began a successful career as a doctor and community leader, serving on the Newport School Committee and as a director of the Redwood Library.
Butler built this house in 1865 in the Green Revival style. It was enlarged by 1876, when an Italianate three-story tower and a small ell were added. The house provides a catalogue of details typical of both styles. The original section is adorned with stylized pilasters (square columns attached to the exterior wall), common features of the Greek Revival style. They are used here in a vernacular form instead of as free-standing columns typically found in high-style versions of the Greek Revival. The windows on the added tower are textbook examples of the Italianate style. The triple, rounded windows on the third floor, with their stilted arches, and those on the first, surmounted by a graceful arched hood, are notable features of this style. The Greek Revival style was triggered by archeological excavations in Greece in the early 19th century and an identification in America with the Greeks' struggle for independence from the Turks. The Italianate style was part of the Picturesque Movement, a reaction to the formal, classical ideals embodied in the Greek Revival style. Thus, the Butler House is comprised of two sections with aesthetically opposing architectural styles.
Butler died in 1881, and his wife died a few years later. Their daughter, Miss E. Augusta Butler inherited the house and lived here alone until her death in 1901.
96 Pelham Street
LaForge Cottage
1913
Architectural Style: Queen Anne
Look for: Balcony on second floor, unusual for buildings in Newport.
• LaForge Cottage was a popular boarding house.
This house was built in 1913 and was purchased by the LaForge family in 1920. Philippe LaForge was a native of France who married Maddalena Fantini of Newport. They started the LaForge Cottages in 1889 in the house on the corner of Pelham and Tour\o Park West and later expanded into several cottages, including this house, and a restaurant on Bellevue Avenue.
For many years summer residents and naval officers stayed at the cottages. After Philippe LaForge's death in 1929, Maddalena LaForge continued to operate the cottages. She died in 1960, and the house was purchased by Louis and Margot Droual.
The LaForge Cottage is a late example of the boarding houses which were so numerous in Newport as it began its transformation from a colonial port into a fashionable summer resort.
36-40 Corné Street
Henry Castoff House
1832
Architectural Style: Greek Revival with many changes and additions.
• Henry Castoff was a successful sea captain in partnership with a local mariner.
The Henry Castoff house is set on land originally owned by John Banister. It was subsequently purchased by Benjamin Marshall, a Newport mariner, and then sold to Newport sea captain Henry Castoff, his partner in the shipping firm of Marshall and Castoff. Castoff (1803-1879) achieved considerable success and was one of the donors to the purchase and creation of Touro Park in Newport.
The house built by Castoff is a very unusual form for Newport-contiguous twin houses with identical front entrances with side and transom lights. Its masonry walls are rare choice of materials in this seaport town of wooden houses. The stone walls are eighteen inches thick, which produce windows with deep reveals. The builder may have been Alexander MacGregor, who lived a block away on John Street.
The Henry Castoff house changed considerably over time. In 1850, the porch was added across both houses; in 1870, the clapboard ell on the north side was added, including the two story addition; in 1885, the two large dormers in the Eastlake style replaced the original small Greek Revival style dormer on the south house; in 1959, a large shed dormer was added at the rear when the south house was converted to apartments; and in 1985, a stair tower and the roof deck were added to the earlier addition behind the north house.
6 Corné Street
Swedish Evangelist Lutheran Zion Church
1896
Architectural Style: Gothic Revival
Look for: Cap on the tower designed to evoke formal steeples on more elaborate churches.
• This church was the first place of worship for Scandinavians who came to Newport, mainly as servants for the Summer Colony.
By the end of the 19th century, the Summer Colony began building large cottages which required large staffs. Scandinavian girls were preferred by the Summer Colony for maids, and beginning in the 1870s; they joined other ethnic groups, such as the Irish and the Portuguese, in working on the estate. About 1890, Carolina and Andrew Bloom began to open their home on Dennison Street to share Swedish traditions with the new immigrants. The Blooms arranged for the Swedish pastor at Providence's Gloria Dei Evangelical Lutheran Church to visit Newport. From these visits, a new church was formed in Newport in 1892, organized under the New York Conference of the Augustana Synod.
The church was designed by by architect James W. Smith in the Gothic Revival style. IT has a central bell tower and a spire. The interior of the church had an hourglass pulpit. Gold and white decorations surrounded an oil painting of the risen and ascending Christ. Swedish was regularly used at services up to the 1920s.
In the 1950s, the congregation purchased land on Broadway in the north end of Newport. In 1960 it completed the current the construction of the current St. Peter's Street church is now a private residence.
To learn more about the relationship between the year-round residents, the Summer Colony, and the staffs on the estates, visit The Museum of Newport History at the Brick Market.
Erected by Newport Historical Society.
Topics. This historical marker is listed in these topic lists: Architecture • Churches & Religion • Colonial Era • Education • Immigration • Industry & Commerce • Parks & Recreational Areas • Science & Medicine • Waterways & Vessels. A significant historical year for this entry is 1810.
Location. 41° 29.141′ N, 71° 18.692′ W. Marker is in Newport, Rhode Island, in Newport County. Marker is at the intersection of Corne Street and Pelham Street, on the right when traveling north on Corne Street. Touch for map. Marker is at or near this postal address: 12 Corne St, Newport RI 02840, United States of America. Touch for directions.
Other nearby markers. At least 8 other markers are within walking distance of this marker. Serenity Inn Newport (a few steps from this marker); Corné House (within shouting distance of this marker); Jonathan Gibbs House (about 400 feet away, measured in a direct line); Mill Street Inn (about 400 feet away); Alexander Jack Jr. House (about 400 feet away); Samuel Bours House (about 400 feet away); Billy Bottomore (about 400 feet away); Capt. George Mowat House (about 500 feet away). Touch for a list and map of all markers in Newport.
Credits. This page was last revised on May 11, 2023. It was originally submitted on May 11, 2023, by Devry Becker Jones of Washington, District of Columbia. This page has been viewed 162 times since then and 71 times this year. Photos: 1, 2. submitted on May 11, 2023, by Devry Becker Jones of Washington, District of Columbia.

