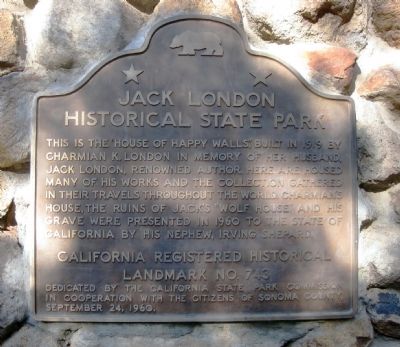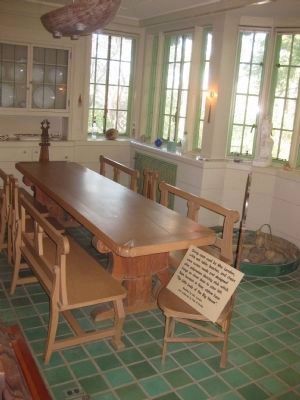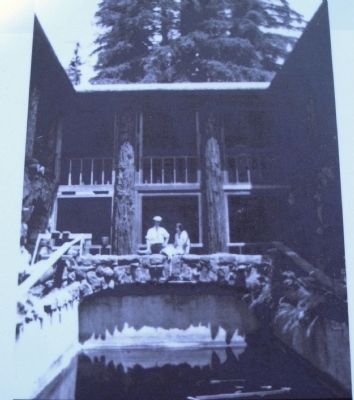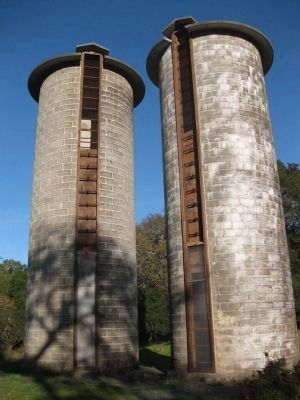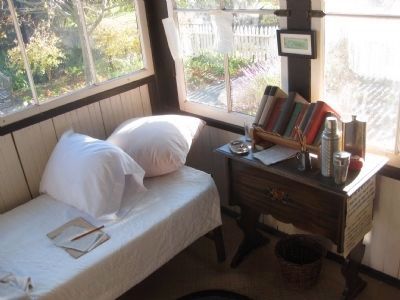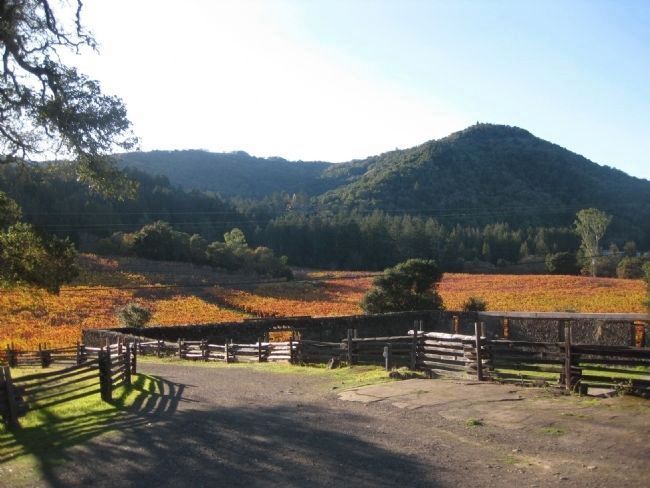Glen Ellen in Sonoma County, California — The American West (Pacific Coastal)
Jack London Historical State Park
California Registered Historical Landmark No. 743
Dedicated by the California State Park Commission in cooperation with the citizens of Sonoma County
September 24, 1960
Erected 1960 by California State Park Commission. (Marker Number 743.)
Topics and series. This historical marker is listed in these topic lists: Arts, Letters, Music • Cemeteries & Burial Sites • Parks & Recreational Areas • Women. In addition, it is included in the California Historical Landmarks, and the National Historic Landmarks series lists. A significant historical month for this entry is September 1897.
Location. 38° 21.393′ N, 122° 32.453′ W. Marker is in Glen Ellen, California, in Sonoma County. Marker can be reached from London Ranch Road, one mile west of Arnold Drive. Touch for map. Marker is in this post office area: Glen Ellen CA 95442, United States of America. Touch for directions.
Other nearby markers. At least 8 other markers are within walking distance of this marker. Jack London Ranch (within shouting distance of this marker); Horse Power and Manure (approx. ¼ mile away); Jack London Had A Dream (approx. 0.3 miles away); Jack and Chairman London (approx. 0.3 miles away); The London and Greenlaw Gravesites (approx. 0.3 miles away); Jack London experimented (approx. 0.3 miles away); Jack and Charmian London Entertained Here (approx. 0.3 miles away); The Old Winery (approx. 0.4 miles away). Touch for a list and map of all markers in Glen Ellen.
More about this marker. The marker is mounted on the wall to the right of the entrance to the House of Happy Walls. The house itself is located some 400 feet or so uphill (follow the marked trail) from the eastern edge of the park's lower parking lot.
Also see . . .
1. Jack London SHP. The California Department of Parks and Recreation's webpage for Jack London State Historic Park, with a description, pictures, and directions to the park. (Submitted on December 1, 2009.)
2. Jack London Online - Innovative rancher. Sonoma State University entry. (Submitted on December 10, 2020, by Larry Gertner of New York, New York.)
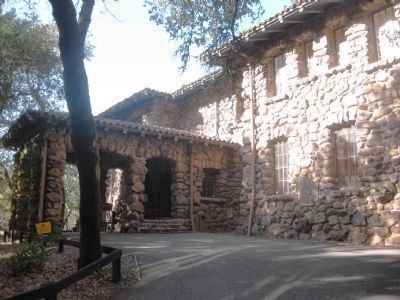
Photographed By Andrew Ruppenstein, November 28, 2009
2. House of Happy Walls with Marker (Visible Between Two Windows on Right)
The House of Happy Walls was built for Charmian London in 1919, and she lived here during the latter part of her life until her death in 1955. The building is now a museum housing much of the Londons' memorabilia.
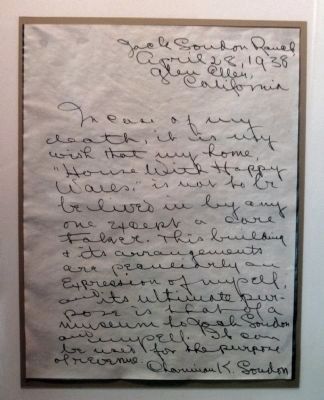
Photographed By Andrew Ruppenstein, November 28, 2009
3. Note of April 28, 1938 by Charmian K. London , on Display in the Museum
In case of my death, it is my wish that my home, "House with Happy Walls" is not to be lived in by any one except a care taker. The building & its arrangements are peculiarly an expression of myself and its ultimate purpose is that of a museum to Jack London and myself. It can be used for the purpose of revenue.
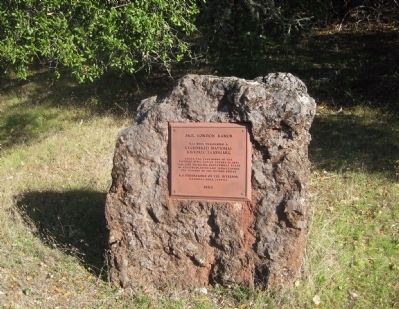
Photographed By Andrew Ruppenstein, November 28, 2009
5. The Jack London Ranch Has Been Designated a Registered National Historic Landmark
Statement of Significance (as of designation - December 29, 1962):
On this site stand the ruins of Wolf House (1913) and the House of Happy Walls (1919), as well as the graves of John Griffith London and his wife, Charmian. "Jack" London (1876-1916), the most popular novelist and short story writer of his day, wrote passionately and prolifically, drawing from his first-hand experience at sea or in Alaska or in the fields and factories of California; between 1900 and 1916 he completed 51 books, hundreds of short stories, and numerous articles on a wide range of topics.
. {Marker is located at the east end of the lower parking lot.}
On this site stand the ruins of Wolf House (1913) and the House of Happy Walls (1919), as well as the graves of John Griffith London and his wife, Charmian. "Jack" London (1876-1916), the most popular novelist and short story writer of his day, wrote passionately and prolifically, drawing from his first-hand experience at sea or in Alaska or in the fields and factories of California; between 1900 and 1916 he completed 51 books, hundreds of short stories, and numerous articles on a wide range of topics.
. {Marker is located at the east end of the lower parking lot.}
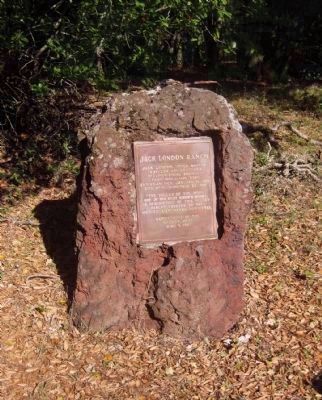
Photographed By Andrew Ruppenstein, November 28, 2009
6. Additonal Marker - Jack London Ranch
Jack London, noted writer, traveler and lecturer, occupied these premises from 1905 to 1916. Born San Francisco, January 12, 1876. Died here, November 22, 1916.
"The Valley of the Moon", one of his best known books, is descriptive of this valley. Erected by Historic Landmarks Committee
Native Sons of the Golden West, June 9, 1940
{Marker is located at the east end of the lower parking lot, at the start of the trail up to the House of Happy Walls.}
"The Valley of the Moon", one of his best known books, is descriptive of this valley. Erected by Historic Landmarks Committee
Native Sons of the Golden West, June 9, 1940
{Marker is located at the east end of the lower parking lot, at the start of the trail up to the House of Happy Walls.}
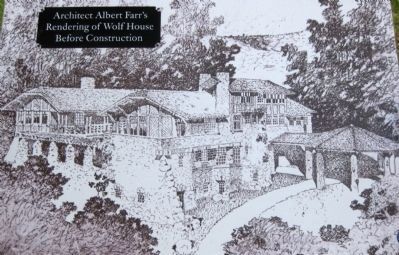
Photographed By Andrew Ruppenstein, November 28, 2009
7. London's Dream House: Architect Albert Farr's Rendering of Wolf House Before Construction
{From the interpretive sign}: Construction began in 1911. Influenced by the catastrophic San Francisco earthquake and firestorm, London worked closely with architect Albert Farr. The rustic, fireproof design used local volcanic rock and unpeeled redwood mounted on a concrete foundation that could hold a 40 story building.
The four-story, 15,000 square foot house commanded a view of the Sonoma Valley. Its 26 rooms and 9 fireplaces cost about $50,000 and included such modern conveniences as hot water, heating, electic lighting, and refrigerating and vacuum cleaning plants.
The four-story, 15,000 square foot house commanded a view of the Sonoma Valley. Its 26 rooms and 9 fireplaces cost about $50,000 and included such modern conveniences as hot water, heating, electic lighting, and refrigerating and vacuum cleaning plants.
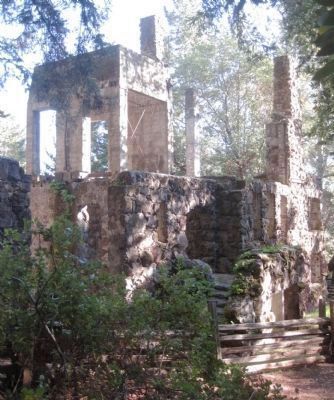
Photographed By Andrew Ruppenstein, November 28, 2009
8. Wolf House Ruins
{From the interpretive sign:} Tragically, a month before the Londons were to move in - August 22, 1913 - a fire probably caused by spontaneous combustion destroyed the home. "It was a very quick fire", said a devastated London. "The walls are still standing, and I shall rebuild." But suffering from poor health, London never recovered from the blow. Three years later, at the age of 40, he died of kidney failure.

Photographed By Andrew Ruppenstein, November 28, 2009
11. Beauty Ranch - Jack London's Model Ranch and Farm
In 1905, London originally bought the first 129 acres in the area as a place to live and write in. However, by 1913 he had expanded his holdings to over 1,300 acres, determined to create a model farm, using techniques that many today would consider a part of sustainable agriculture.
In the foreground are a type of Spineless Prickly Pear Cactus, developed by Luther Burbank, that were grown on the ranch as cattle fodder. In Hawaii, London had seen well-fed cattle that had cactus as part of their diet. London's experiment failed, as there were more efficient fodder crops.
In the back ground, left to right, are the stable (formerly the sherry distillery for the Kohler and Frohling Winery, built 1884), a building for processing and holding manure, and a barn for London's thoroughbred Shire stallions.
In the foreground are a type of Spineless Prickly Pear Cactus, developed by Luther Burbank, that were grown on the ranch as cattle fodder. In Hawaii, London had seen well-fed cattle that had cactus as part of their diet. London's experiment failed, as there were more efficient fodder crops.
In the back ground, left to right, are the stable (formerly the sherry distillery for the Kohler and Frohling Winery, built 1884), a building for processing and holding manure, and a barn for London's thoroughbred Shire stallions.
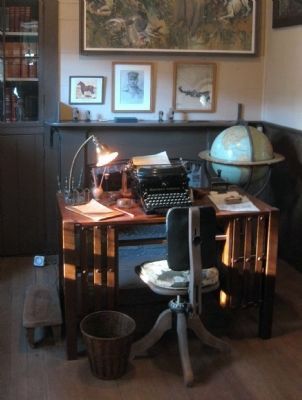
Photographed By Andrew Ruppenstein, November 28, 2009
14. The Cottage - Jack London's Study
{Per the interpretive sign:}"...Six days a week he was up early, often by 5:00 a.m., working on his latest story and writing at least a thousand words before sharing the midday meal with Charmian and their guests."
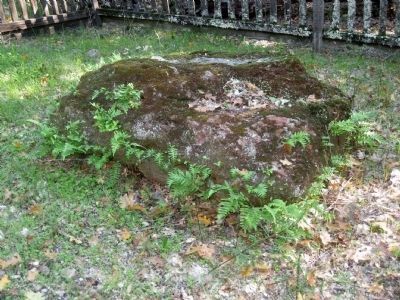
Photographed By Andrew Ruppenstein, November 28, 2009
16. Jack and Charmian London's Gravesite
{Per the interpretive sign:}"On November 26, 1916, in a silent ceremony, Charmian London placed her husband's ashes on the chosen knoll under this stone. After she passed away in 1955, Charmian's ashes were also laid to rest here."
Credits. This page was last revised on December 10, 2020. It was originally submitted on November 29, 2009, by Andrew Ruppenstein of Lamorinda, California. This page has been viewed 2,816 times since then and 31 times this year. It was the Marker of the Week January 3, 2010. Photos: 1, 2, 3, 4, 5, 6. submitted on November 29, 2009, by Andrew Ruppenstein of Lamorinda, California. 7, 8, 9, 10. submitted on November 30, 2009, by Andrew Ruppenstein of Lamorinda, California. 11, 12, 13, 14, 15, 16, 17. submitted on December 1, 2009, by Andrew Ruppenstein of Lamorinda, California. • Syd Whittle was the editor who published this page.
