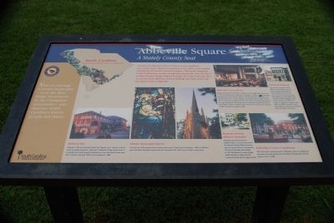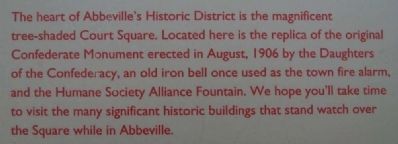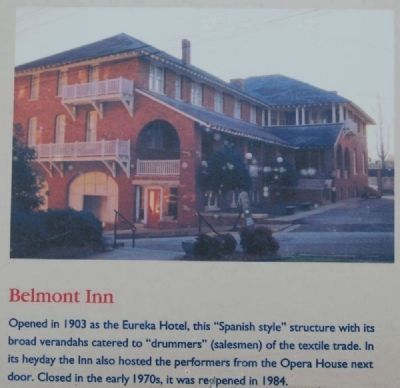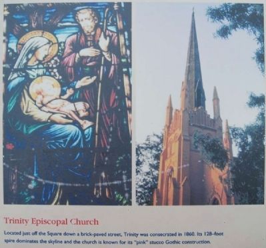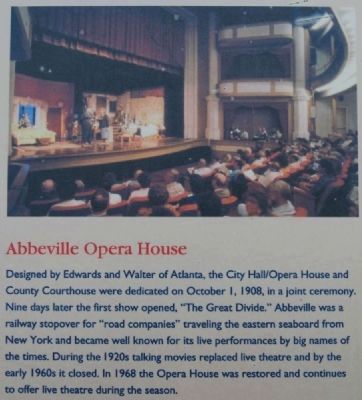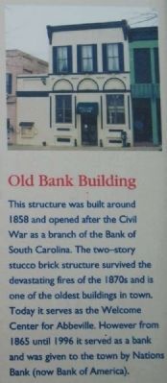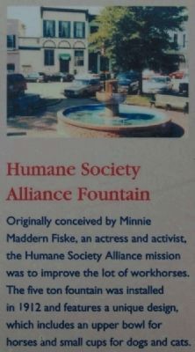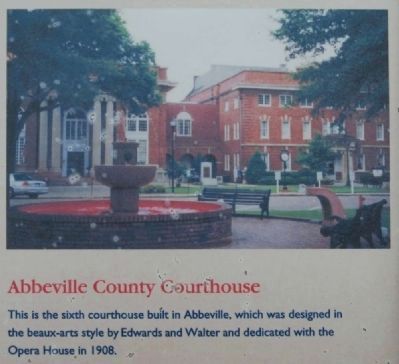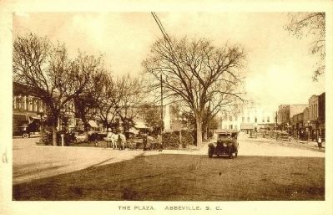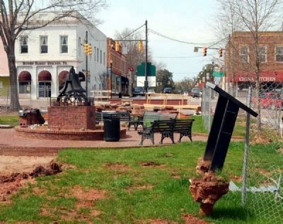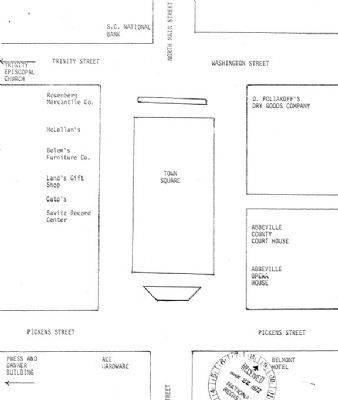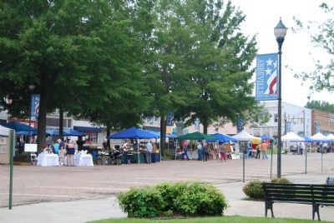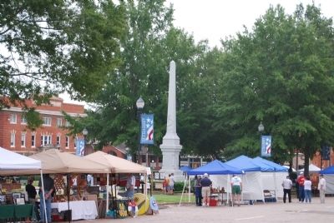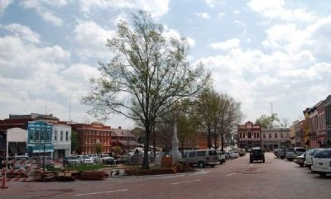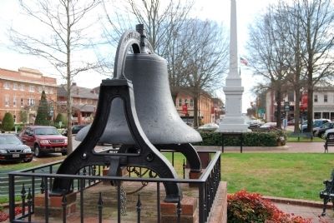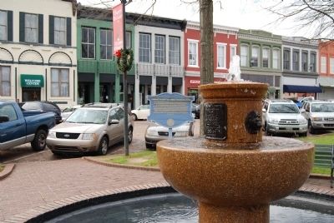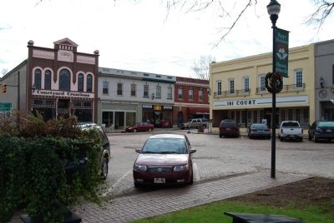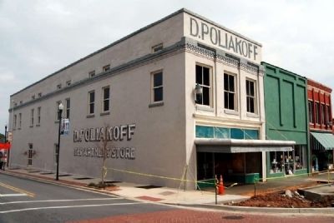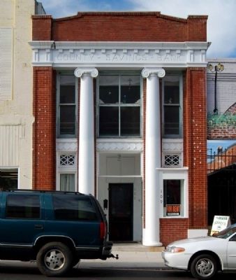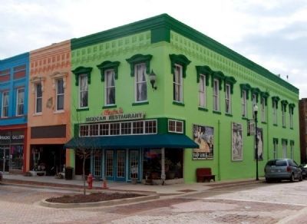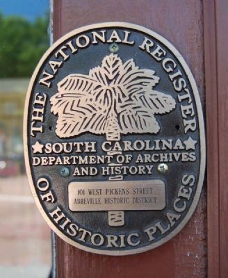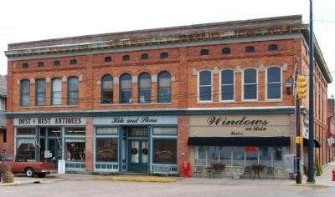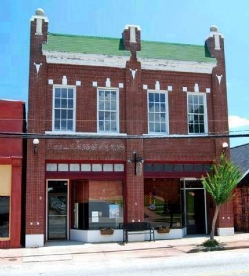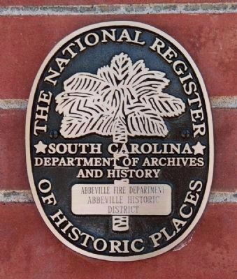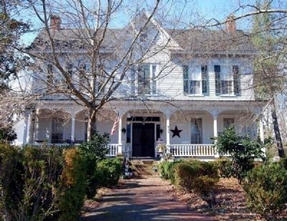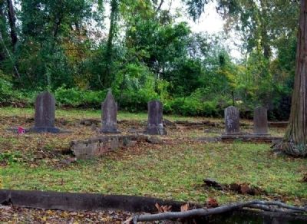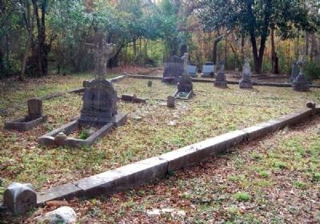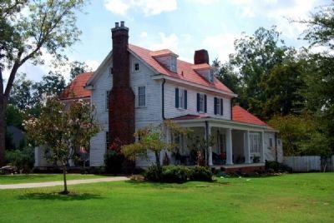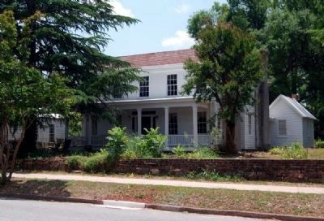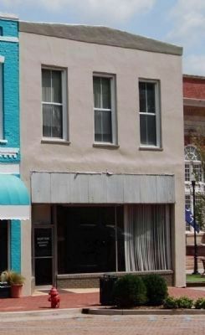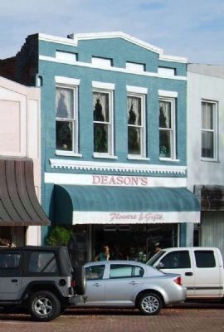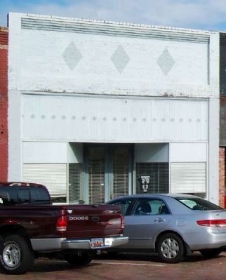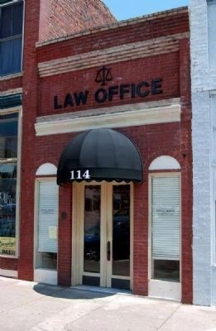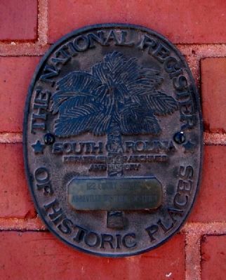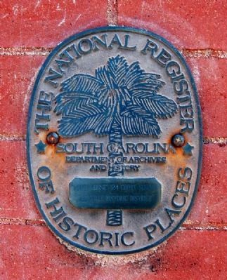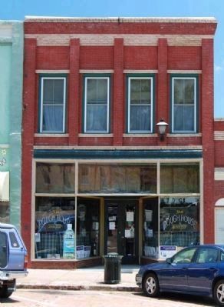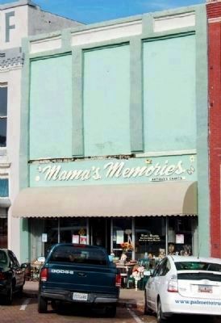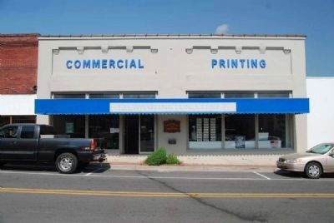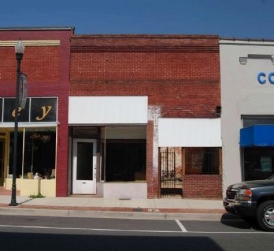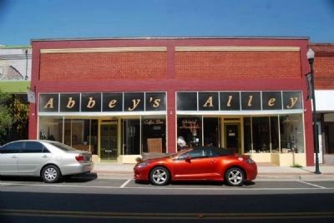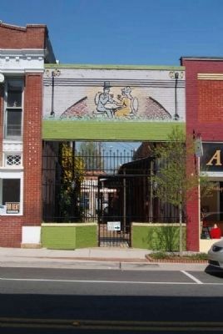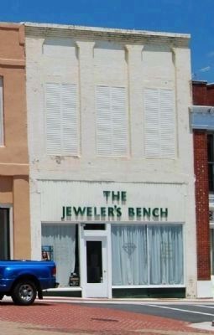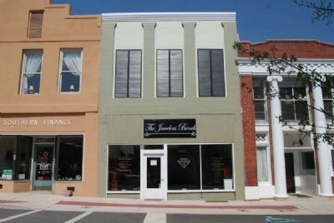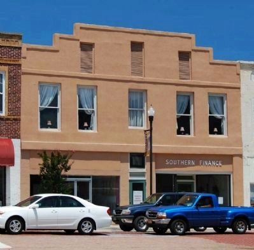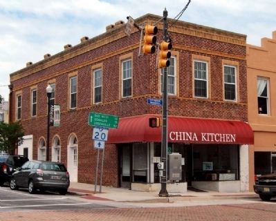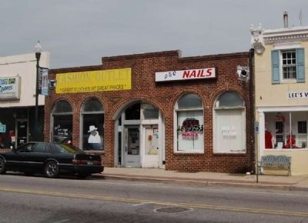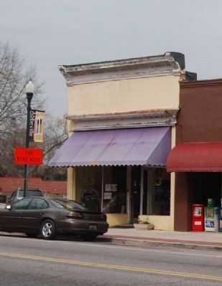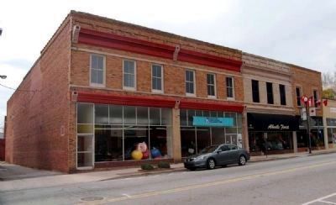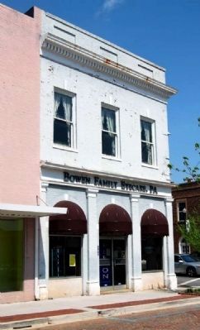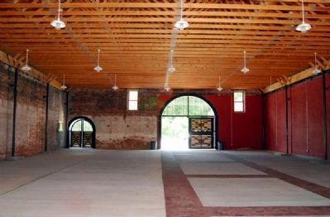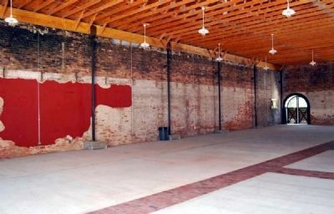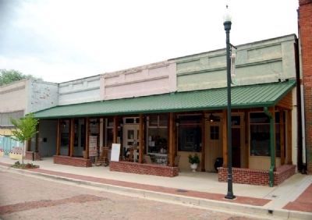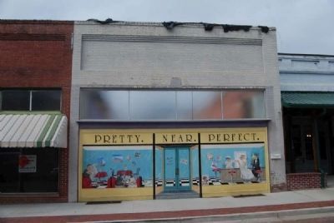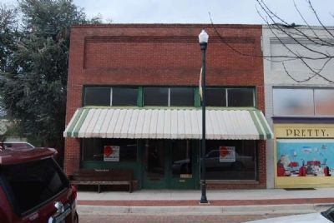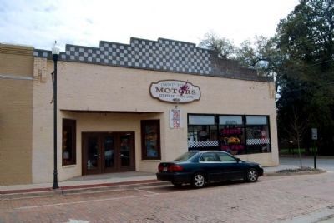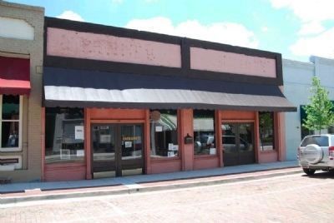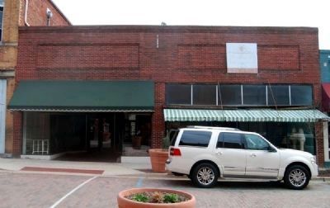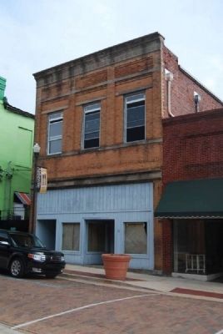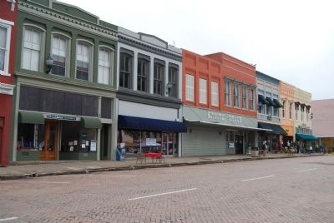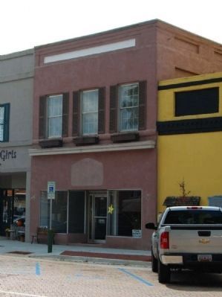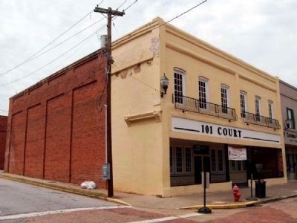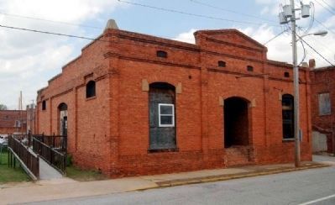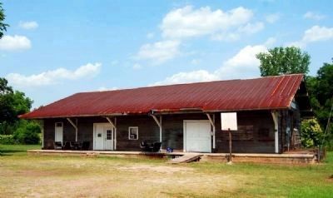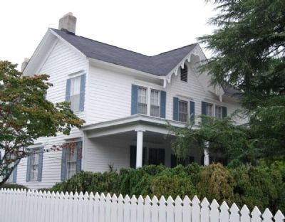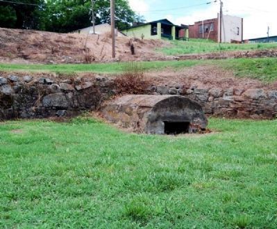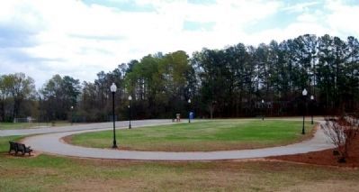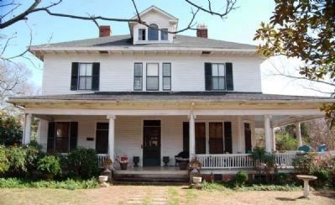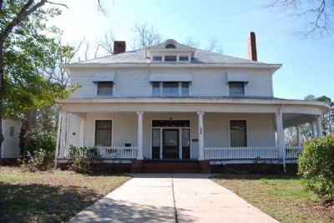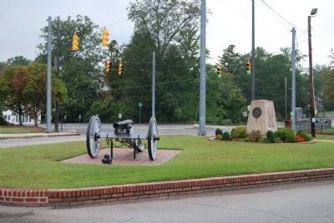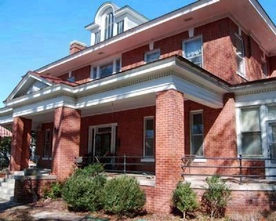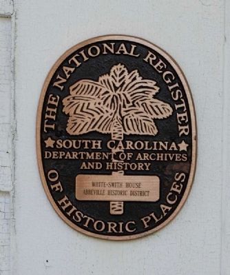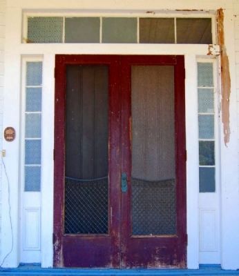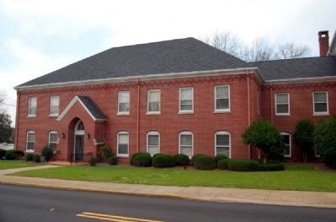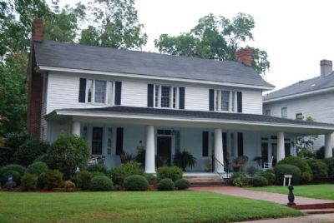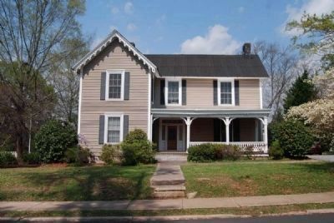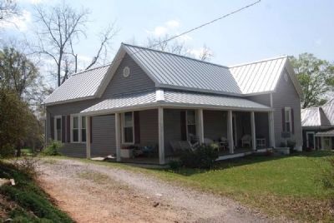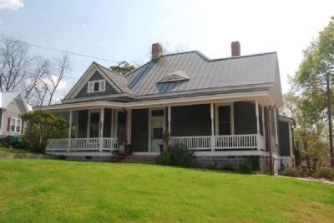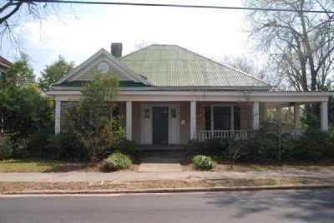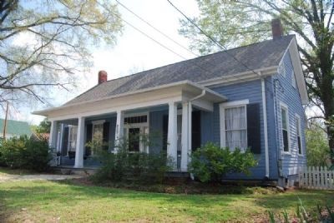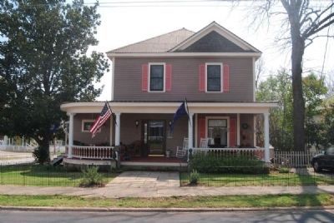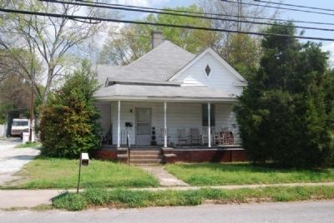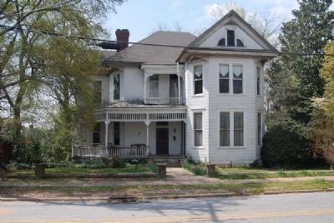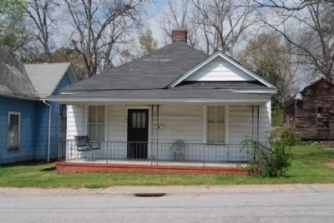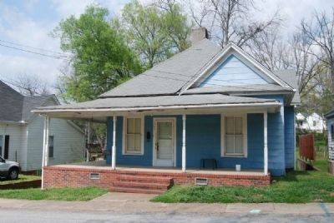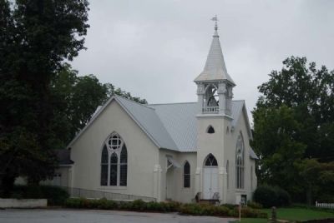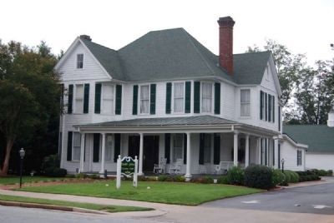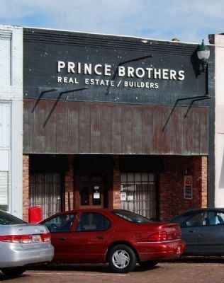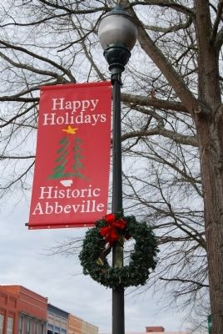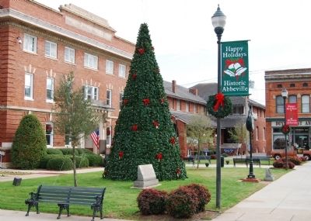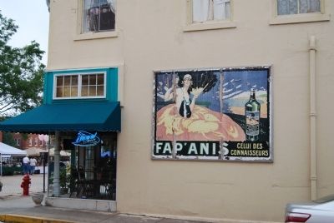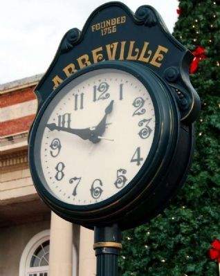Abbeville in Abbeville County, South Carolina — The American South (South Atlantic)
Abbeville Square
A Stately County Square
The heart of Abbeville's Historic District is the magnificent tree-shaded Court Square. Located here is the replica of the original Confederate Monument erected in August, 1906 by the Daughters of the Confederacy, an old iron bell once used as the town fire alarm, and the Humane Society Alliance Fountain. We hope you'll take time to visit the many significant historic buildings that stand watch over the Square while in Abbeville.
Belmont Inn
Opened in 1903 as the Eureka Hotel, this "Spanish style" structure with its broad verandas catered to "drummers" (salesmen) of the textile trade. In its heyday the Inn also hosted the performers from the Opera House next door. Closed in the early 1970s, it was reopened in 1984.
Trinity Episcopal Church
Located just off the Square down a paved brick street, Trinity was consecrated in 1860. Its 128-foot spire dominates the skyline and the church is known for its "pink" stucco Gothic construction.
Abbeville Opera House
Designed by Edwards and Walter of Atlanta, the City Hall/Opera House and County Courthouse were dedicated on October 1, 1908. Nine days later the first show opened, "The Great Divide." Abbeville was a railway stopover for "road companies" traveling the eastern seaboard from New York and became well known for its live performances by big names of the times. During the 1920s talking movies replaced live theatre and by the early 1960s it closed. In 1968 the Opera House was restored and continues to offer live theatre during the season.
Old Bank Building
This structure was built around 1858 and opened after the Civil War as a branch of the Bank of South Carolina. The two-story stucco brick structure survived the devastating fires of the 1970s and is one of the oldest buildings in town. Today it serves as the Welcome Center for Abbeville. However from 1865 until 1996 it served as a bank and was given to the town by National Bank (now Bank of America).
Humane Society Alliance Fountain
Originally conceived by Minnie Maddern Fiske, an actress and activist, the Humane Society Alliance mission was to improve the lot of workhorses. The five ton fountain was installed in 1912 and features a unique design, which includes an upper bowl for horses and small cups for dogs and cats.
Abbeville County Courthouses
This is the sixth courthouse built in Abbeville, which was designed in the beaux-style by Edwards and Walter and dedicated with the Opera House in 1908.
Erected by South Carolina Heritage Corridor.
Topics and series. This historical marker is listed in these topic lists: Architecture • Arts, Letters, Music • Churches & Religion • Entertainment • Industry & Commerce • Railroads & Streetcars • Settlements & Settlers • War, US Civil. In addition, it is included in the South Carolina Heritage Corridor, and the South Carolina, Abbeville Historical Sites Tour series lists. A significant historical month for this entry is October 1866.
Location. 34° 10.65′ N, 82° 22.733′ W. Marker is in Abbeville, South Carolina, in Abbeville County. Marker is on Court Square (State Highway 20), on the right when traveling south. Marker is located near the center of Court Square. Touch for map. Marker is in this post office area: Abbeville SC 29620, United States of America. Touch for directions.
Other nearby markers. At least 10 other markers are within walking distance of this marker. "Big Bob" (here, next to this marker); Abbeville County Confederate Monument (here, next to this marker); The Law Offices of John C. Calhoun (a few steps from this marker); Old Bank Building (ca. 1865) (within shouting distance of this marker); Major Thomas Dry Howie (within shouting distance of this marker); Humane Society Alliance Fountain (1912) (within shouting distance of this marker); Abbeville Opera House (1908) (within shouting distance of this marker); The Lynching of Anthony Crawford / Racial Violence in South Carolina (within shouting distance of this marker); Abbeville County Courthouse (1908) (within shouting distance of this marker); Belmont Inn (1903) (within shouting distance of this marker). Touch for a list and map of all markers in Abbeville.
More about this marker. Abbeville's Court Square is the 11th stop on the Abbeville Historic Sites Tour.
Also see . . .
1. Abbeville Historic District. The Abbeville Historic District is comprised of a large portion of the city of Abbeville, the county seat of Abbeville County, South Carolina. (Submitted on October 5, 2008, by Brian Scott of Anderson, South Carolina.)
2. Abbeville Opera House. Abbeville Opera House opened its doors in 1904 and served as a cultural center for theatrical
productions, public speeches, and other town events. (Submitted on October 5, 2008, by Brian Scott of Anderson, South Carolina.)
3. Abbeville County Courthouse. Constructed in 1908 to replace an earlier courthouse destroyed by fire, the Abbeville County Courthouse is one of six existing courthouses in South Carolina designed by Darlington native William Augustus Edwards of the Atlanta firm of Edwards and Walter. (Submitted on October 5, 2008, by Brian Scott of Anderson, South Carolina.)
4. Abbeville County, South Carolina (SC). Official website of Abbeville County, South Carolina. (Submitted on October 5, 2008, by Brian Scott of Anderson, South Carolina.)
5. Abbeville County, South Carolina. Abbeville County is a county located in the U.S. state of South Carolina. (Submitted on October 5, 2008, by Brian Scott of Anderson, South Carolina.)
6. Trinity Episcopal Church and Cemetery. Trinity Episcopal Church is an example of Gothic Revival architecture in South Carolina that remains as originally constructed and contains handmade interior woodwork. (Submitted on December 27, 2008, by Brian Scott of Anderson, South Carolina.)
7. Ghosts in Abbeville (youtube.com). Rich in history, the town of Abbeville is an easy place to find a ghost. (Submitted on November 10, 2009, by Brian Scott of Anderson, South Carolina.)
8. Abbeville County (youtube.com). Promotional video produced for the county. (Submitted on November 10, 2009, by Brian Scott of Anderson, South Carolina.)
Additional commentary.
1. Abbeville Spring Festival On The Square (First Weekend in May)
An award-winning event featuring live entertainment all day, art and flower shows, antique car and collector show, craft vendors, amusement rides, evening street dances, food vendors and much more. Thursday from 6 to 10 pm will feature rides & food vendors only. Festival continues on Friday from 3:00 pm - 11:00 pm and Saturday from 8:30 am - 11:00 pm.
— Submitted December 27, 2008, by Brian Scott of Anderson, South Carolina.
2. Abbeville Historic District I - National Register Nomination Form
Located on a series of small hills, the town of Abbeville is a picturesque reminder of the 19th century. Quaint brick-paved streets remain intact in certain areas of town and are lighted by globe-style lamps (formerly gas, now electric).
The Business District
The old town green is surrounded by the business district square with many original, 19th century structures still standing. The town square proper has original brick-paved streets. Original mounting blocks, watering troughs and old city fire bell remain intact on town green which is bordered by old oak trees. Centrally located on the town green is the customary Confederate War monument.
Most of the original buildings surrounding the square are used by current business establishments. The old Eureka Hotel (c. 1890) still stands on the square and is currently operated as the Belmont Hotel. Five of the original bank buildings remain; two now house banking facilities while the other three are used as a cafe, a flower and gift shop and a finance company respectively. Only one of the five has been significantly altered. The Rosenberg Mercantile Company, founded in 1872, still occupies its original building on square. D. Poliakoff's Dry Goods Company, founded 1900, is located in the Knox Building, originally one of Abbeville's popular taverns.
The buildings surrounding the square reflect the town's early architecture and remain structurally unchanged although many are marred by neon signs and minor, modern additions. Other changes on the square include installation of parking meters and substitution of modern street lights for the original gas lights. With proper landscaping, protective zoning and adoption of architectural requirements, the town square. area could be attractively restored, and revitalized for creative and profitable
modern use.
1. The Press and Banner Building (on the square) - Originally the old Post Office building. Brick facade's central entrance and two large windows are surmounted by fanlights and are set in a series of three arches.
2. The Ace Hardware Company (on the square) - Erected 1831. Building's facade remains unaltered. Roof line is flat with central ornamental pediment. Second level has a central arch directly beneath pediment which is flanked on either side by a pair of smaller arches.
3. Old Bank Building (on the square) - Presently occupied by Abbeville Flower and Gift Shoppe. Two-story brick building had a pair of Ionic columns which flank central entrance and support simple frieze with dentil ornamentation.
4. The Opera House (on the square) - Built 1904. Three-story brick building with unusual brick sunburst design on main floor of facade. On National Register.
5. Abbeville County Court House (on the square) - Erected c. 1900. Brick building has flat roof line with low parapet. Facade has two pair of Ionic columns and recessed main entrance. Unusual fenestration repeated on all faces of building.
Residential Area
In the residential area, a number of old homes have been maintained or restored and are representative of a variety of 19th century architectural styles. Most of
these are still in use as private homes. Several old gardens exist although some are poorly cared for and in danger of being lost.
Adding to the town's overall atmosphere is an abundance of large trees in both the residential and business district.
6. The Burt House - (c. 1830) White, two-story house built in Greek Revival style with four, large, square columns supporting a pedimented front portico. On National Register.
7. Secession Hill - Site of November 22, 1860 secession meeting which was attended by about 3,000 people.
8. Trinity Episcopal Church - (1860) Gothic Revival architecture built on basilican plan. Central tower with corner pinnacles and recessed front entrance terminates with a spire and crowning cross. Stucco-over-brick exterior. On National Register.
9. The Quay-Adams House - Two-story frame house with dormers on third level and shed-roof porch on first level. House, built around original log cabin, is believe to be Abbeville's oldest house. Presently used as a temporary museum; city hopes to acquire as a permanent museum.
10. The Wardlaw-Klugh House - (1831) Two-story frame house, five bays wide. First floor porch supported by slender, round columns and enclosed by balustrade. Fine collections of antique glass, silver and china.
11. The Lee-Reid House - (1885) Excellent example of late Victorian architecture. Distinctive Bellcast Mansard roof. The central pavilion, three levels high, also has Bellcast Mansard roof. Decorative scrollwork brackets used extensively. Ornate balustrades enclose porches on first and second levels and balcony on third level of pavilion.
12. McGowan-Barksdale House - (1888) Home of Samuel McGowan, Confederate general, South Carolina Supreme Court justice, and an outstanding South Carolina "Redeemer" during the Reconstruction period. Double-tiered portico shelters main entrance on southeast side of facade and is surmounted by a high gable centered with decorative elliptical window. Fine hall mantel bears an inscription attributed to a Scottish son-in-law: "East, West -- hame is best."
13. The Gary-Harris-Wren House - (1885) Built by Eugene B. Gary, South Carolina Supreme Court Justice and Lieutenant-Governor 1890-1894). White clapboard house with small central gable set in flat roof line. Main floor porch extends full witch of facade; six slender posts have ornamental scrollwork capitals. Main entrance featuring transom and sidelights is flanked on either side by a paid of windows and louver shutters.
14. The Harris House - (1896) Built by John Harris, former president of Abbeville Mills. Spacious home features first floor veranda which extends width of facade and
continues along side walls. On second level, above central entrance, is a pedimented portico. Porch and portico are supported by slender columns and enclosed with balustrades. House contains elegant furnishings made by the old Abbeville Furniture Company.
15. The Gary-Dupre House - (c. 1885) Greek Revival, two-story house with stucco exterior. Front portico has four Ionic columns supporting pediment with dentil ornamentation.
16. The Shillito-Townsend House - (c. 1830) Two story-white frame house, unaltered since construction. Shed-roof porch on first level supported by unusual square posts which diminish in size from base to capital.
Statement of Significance
In 1764 a group of French Huguenots founded the nearby village of New Bordeaux; it is believed that these settlers later named Abbeville, South Carolina, for the French city of Abbeville. Seat of Abbeville County which was formed from Ninety-Six District in 1785, the town of Abbeville was one of South Carolina's early centers of culture, agriculture and commerce in the Upcountry.
Political Significance
John C. Calhoun, South Carolina's preeminent statesman and Abbeville county native, opened his first law office in Abbeville in 1807. During his years of public service, Calhoun held many high offices including Secretary of War, Vice-President, Senator and Secretary of State. He was the outstanding political philosopher of the period and originator of the doctrine of nullification. In later political activity Abbeville was site of one of South Carolina's most potent secession meetings on November 22, 1860. Approximately 3,000 people gathered on Magazine Hill (since called Secession Hill) to listen to notable speakers who urged immediate secession. As a result of this meeting, Abbeville selected the following delegates to the state secession convention in Columbia: Judge D.L. Wardlaw, Judge Thomas Thomson, Thomas C. Perrin (first signer of The Ordinance of Secession), Edward Noble, John A. Calhoun and John H. Wilson. Chancellor Francis Hugh Wardlaw, another Abbeville native, supervised drafting of The Ordinance of Secession.
Educational Significance
Robert Mills, in his Statistics of South Carolina, regarded Abbeville as "the original seat of learning in the upper country...attention to education was coeval with the settlement."
Theatrical Significance
The Abbeville Opera House, now restored and used frequently, dates from 1904. It was a center of culture and entertainment for the district where traveling theatre companies performed plays like Ben Hur, The Great Divide and George White's Scandals. Celebrities such as Jimmy Durante and Fanny Brice performed here.
Military
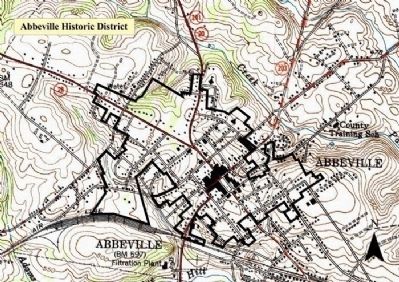
Photographed By Brian Scott
12. Map of the Abbeville Historic District, Including the Square
Abbeville Historic District is listed on the National Register of Historic Places and is comprised of the large portion of the City of Abbeville. Of the 528 properties in the district, 319 are considered to contribute to its historical character. The City has an active Historic Properties Protection Commission (HPPC) which protects the historical architectural features of many of the buildings you see in and around the Square. (Source: Historic Sites Tour of Abbeville County by the Abbeville Visitors Council (2010), pg 7.)
Although a powder magazine and arsenal were built in the town soon after its establishment, Abbeville was not directly involved in military affairs until the outbreak of the Confederate War. In January 1861, the "Minute-Men of Abbeville" organized and stood ready to fight for the Confederate cause. J. Foster Marshall, John Simkins, A.J. Lethgoe, James M. Perrin and Augustus Marshall Smith, five of the town's outstanding citizens, became Confederate colonels. At the close of the war President Jefferson Davis and the Confederate government held the last Council of War in Abbeville on May 2, 1865 at the home of Major Armistead Burt, one of Davis's personal friends. It was here that the decision was made to "abandon all hope of effecting any other purpose than Mr. Davis·s escape to the west."
Commercial Significance
Nestled in the rich farming district of the South Carolina Piedmont, Abbeville has served, since its beginning, as a market town for the surrounding rural area. The town also became an important transportation center with the advent of the Southern Railroad (early 1830s) and the Seaboard Railroad (1883).
Architectural Significance
Abbeville is a physical record of the life-style of a small, 19th century Southern community. Its brick-paved, tree-lined streets; the spacious house which exhibit a variety of architectural
designs; and the town green are visible reminders of an earlier era. On a recent visit to Abbeville (April 1971), Russell V. Keune, Director of Field Services for the National Trust, made the following comment on the necessity of preserving Abbeville's historic town square area: "The Opera House is set on the town square, again another one of the excellent examples of urban spaces in South Carolina that merits attention for its protection and preservation."
— Submitted November 10, 2009, by Brian Scott of Anderson, South Carolina.
3. Abbeville Historic District II - National Register Nomination Form
The Abbeville Historic District is located in the city of Abbeville, the county seat of Abbeville County, South Carolina. The district contains 37 properties of particular architectural or historical significance: and 282 supporting properties. At the heart of the district is the public square with its tree-shaded plaza surrounded by the county courthouse, municipal building, and collection of late nineteenth and early twentieth century commercial buildings. The district also includes many of the older residential areas of the city, seven early church buildings, the old Abbeville High School, and the old Abbeville County Jail. Buildings in the district date from the late eighteenth
century, with the majority having been constructed between the mid-1800s and 1930. Although many older buildings have been altered within the last fifty years, most of the buildings in the historic district retain their architectural and historical integrity. The city of Abbeville has experienced major preservation activity in the past fifteen years, including the restoration of the Abbeville Opera House and Trinity Episcopal Church, and the rehabilitation of commercial buildings on the Court Square and many private residences. Approximately 60 percent of the 528 properties contribute to the historic character of the district. Of the noncontributing properties, 63 are older buildings which have been altered but which might contribute to the district's historic character if properly rehabilitated. The Abbeville Historic District possesses integrity of location, design, setting, materials, workmanship, feeling, and association. This Abbeville Historic District nomination constitutes a revision of an existing historic district which was listed in the National Register of Historic Places on 14 September 1972. The nomination recommends extension of the boundaries to include certain historic areas which were omitted from the original district and the elimination of certain non-historic areas previously included within the boundaries.
Key Properties Contributing to the Character
of the Historic District:
1. Abbeville Court Square Plaza: Tree-shaded, landscaped park, centrally located in the Court Square. The Confederate Memorial, a granite obelisk on a granite base. Erected by the Daughters of the Confederacy of Abbeville County in 1906, is the focal point of the plaza. At the plaza's southern end is a pink granite fountain, presented in 1910 by the National Human Alliance. At the northern end of the plaza is an old iron bell formerly housed in the courthouse and used as the city alarm. The bell has been placed on a brick foundation with wrought-iron cresting; the brick wall around the fountain's pool has identical cresting. In 1982-83, brick side-walks and wrought-iron benches were installed. The brick paving of the streets surrounding the central plaza dates from 1919 and was restored circa 1980.
2. Municipal Building (Abbeville Opera House), Court Square (1908): Three-story, brick building in the beaux-arts classical style. Exterior ornamentation is concentrated around the main entrance, which has projecting architrave supported by paneled pilasters with guttae and acanthus leaf and acorn pendants. Large brackets with projecting encircling swags in the form of bundled cornucopia surmount the pilasters. Also featured are a three-quarter-round bundled bay leaf torus and block modillions. The first story facade displays
simulated rustication; corners have brick quoins. An elaborate terra-cotta cornice on the facade is surmounted by a brick parapet with stepped terra-cotta pediment. The interior contains offices, conference rooms, and the large opera house with second and third story balconies, two boxes on each of the three levels, and orchestra pit.
The proscenium stage and boxes are framed by engaged Corinthian columns. The building was designed by the firm of Edwards and Walter of Atlanta, Georgia, and is connected to the Abbeville County Courthouse by a single story brick arcade.
3. Abbeville County Courthouse, Court Square (1908): Two-story, brick building with full basement in the beaux-arts classical style. Facade is characterized by a projecting entrance pavilion with a colossal Ionic portico in antis of stone construction. The portico features two pair of unfluted stone columns with Scamozzi capitals supporting a full entablature. An arched surround encompasses first and second story windows and semicircular fanlight in each of the outer bays of the facade; the central bay, containing the entrance, has a similar treatment. An elaborate terra-cotta cornice extends across the facade and continues around each side elevation. Offices are located primarily on the first story and in the basement, with the courtroom encompassing most of the second story. The building
was designed by the firm of Edwards and Walter of Atlanta, Georgia. When it was renovated by the firm of Lyles, Bissett, Carlisle and Wolff of Columbia, South Carolina, in 1964, a two-story brick wing was added to the right elevation behind the original one-story arcade which connects the courthouse to the adjacent municipal building.
13. Knox Building, 128 Court Square (ca. 1873): Two-story, stuccoed brick commercial building with modern, recessed entrance and flat awning. Second story facade has three two-over-two windows flanked by wall pilasters covered with green structural glass panels. The capitals of the pilasters are incorporated into a corbelled cornice which is surmounted by a plain parapet. There is a pressed-metal ceiling in the first story interior.
19. County Savings Bank, 109 Washington Street (ca. 1873-84; ca. 1920): Two-story, brick bank building with three-bay facade. Facade is recessed behind shallow portico supported by two Ionic columns and two paneled brick pilasters. The central, single door entrance is recessed and has a tile floor and modern stained glass transom. The projecting cornice has block modillions. The facade dates from circa 1920.
52. McIlwain Building, 131, 133 Court Square (ca. 1872): Two-story, stuccoed brick commercial building with two storefronts. Each store has a recessed entrance, tile
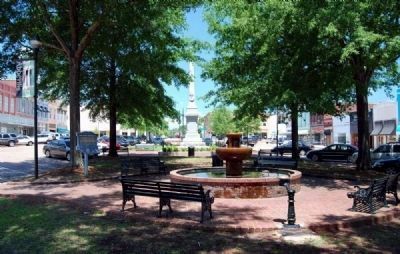
Photographed By Brian Scott, September 10, 2010
18. Abbeville Square
60. Bank of the State of South Carolina (later, National Bank of Abbeville), 113 Court Square (ca. ·1858): Two-story, stuccoed brick bank building with central, double door entrance flanked by paired, modern one-over-one windows. First story bays are defined by stuccoed pilasters. Above each of the first story bays is a semicircular plaster decoration.
Second story windows are two-over-two with paneled shutters. The metal cornice terminates in large brackets and has a dentil course.
68. 101 West Pickens Street (ca. 1889): Two-story, stuccoed brick commercial building with central, recessed, double door entrance flanked by display windows with colored glass transoms and stuccoed pilasters on the first story. A frieze with bull's-eye ornamentation extends across facade between first and second stories. Second story has large, central window flanked by smaller windows, all of which have semicircular arches. The parapet features
recessed and corbelled panels and a central pediment. The South Main Street elevation is not pierced and is unornamented.
69. 104, 102, 100 East Pickens Street (ca. 1894): Two-story, brick commercial building with three storefronts. 104 and 102 East Pickens retain their original storefronts consisting of recessed double door entrances framed by metal pilasters and flanked by display windows with panels below and transoms above. A contemporary storefront for 100 East Pickens was designed and constructed in 1983. Brick pilasters separate the storefronts. The second story of each store contains tour one-over-one windows with granite springers and sills. Windows in 102 East Pickens have semicircular arches; those in 104 and 100 East Pickens have segmental arches. The parapet consists of three recessed brick panels, each with four arched metal attic vents, and is surmounted by a metal cornice with console modillions and gutter. The cornice also extends along the South Main Street elevation, which features brick pilasters, segmentally arched windows with granite sills and springers, corbelled brick cornice between first and second stories, and recessed brick panels in the parapet.
70. Eureka Hotel, 106 East Pickens Street (1902-03): Two-story, brick hotel with full basement. The hotel is built on an L-shaped plan with a combination hip and gable roof
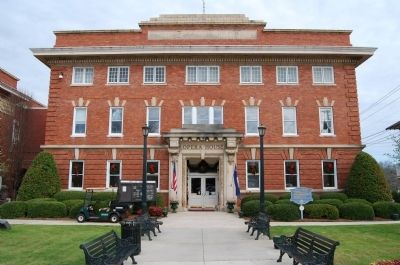
Photographed By Brian Scott, December 23, 2008
20. Abbeville Opera House & Municipal Building (1908)
Court Square
Court Square
Click for more information.
79. Abbeville Fire Department (former), 109 (111), 113 South Main Street (ca. 1924): Two-story, brick fire department building faced in Philadelphia brick. Facade is divided into two sections, separated by paneled brick pilasters which terminate in decorative pylons with ball finials. 109 (1ll) South Main was the original fire truck entrance; it has recently been retrofitted with a storefront with single door entrance and display window, similar to the storefront of 113 South Main. Each section contains a seven-light transom with denticulated cornice on the first story level and two six-aver-six windows with concrete corner blocks and keystones on the second story. The parapet consists of a metal cornice with egg and dart band, surmounted by a green tile pent roof. Architect was James C. Hemphill.
81. Abbeville Post Office (former), 200 block, South Main Street (1912): Two-story, brick building constructed as a United States
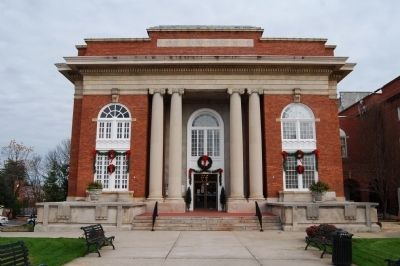
Photographed By Brian Scott, December 23, 2008
21. Abbeville County Courthouse (1908)
Court Square
Court Square
Click for more information.
100. McGowan-Gary-Hagen House ("Magazine Hill"), 208 Magazine Street (antebellum): One-and-one-ha1f-story, weatherboarded raised cottage with gable roof. Central, single door entrance with sidelights and transom has a formal entablature and is flanked by paired, shuttered, floor-length windows. Porch across facade is supported by paired, octagonal, wood columns and has an early wrought-iron balustrade. A pedimented portico with carved brackets projects from the central bay and is also supported by paired octagonal columns. Two corbelled and stuccoed interior chimneys pierce the roof, which has a boxed cornice with returns. This house was moved from a nearby location on Magazine Street circa 1919.
116. Jones-Owen House, 408 Magazine Street (ca. 1904): One-story, weatherboarded residence with complex hip roof. Flat roof porch on facade and left elevation is supported by turned posts and features a turned balustrade and spandrels with carving and pendants. Two-over-two windows have louvered shutters. The single door entrance with transom is set in a pilastered and bracketed architrave. Gable ends of the pedimented portico, dormer, and ell on facade are sheathed in imbricated shingles.
160. St. James African Methodist Episcopal Church, 305 Cherry Street (1899): One-and-one-half-story, gable roof, brick church on a raised foundation with full basement. A square tower on the left end of the facade has a pressed-metal tent roof. The central, double door entrance on facade is reached by a double staircase. Above the entrance is a paired lancet window set in a single surround. A segmental archway beneath the steps leads to the basement entrance. The side elevations are pierced by single lancet windows with dripstone moldings. Bays are defined by brick pilasters. A polygonal apse is located on the rear elevation. The corbelled cornice has a rat tooth course. The cornerstone identifies R.H. Humbert as builder.
163. Abbeville Jail (former), 215 Poplar Street (1854): Three-story, stuccoed brick
jail with pedimented gable roof. The stucco is scored to simulate cut stone. The facade contains three bays, defined by stuccoed pilasters. A central, single door entrance with sidelights and transom on the first story is recessed behind a segmental archway. Windows have six-over-six lights. A bulls-eye window is located in the pediment. Each side elevation contains five bays. Jacob Graves served as architect for this building. It has housed the Abbeville County Museum since 1976.
190. Sacred Heart Catholic Church, 128 North Main Street (1885): Cruciform plan, gable roof, Gothic revival church built of brick which is stuccoed and scored. Square, buttressed tower on left end of facade has an octagonal, broached spire which terminates in a cross finial. A small, Gothic arched, projecting portico is flanked by lancet windows. Above the portico is a rose window with hexfoil surrounded by eighteen roundels. The gable ends have stepped corbelling. A five-sided apse projects from the rear elevation, and gabled transepts are located on each side elevation. The building has stained-glass, lancet windows and corner buttresses.
239. W. Joel Smith House, 703 Chestnut Street (ca. 1929): One-and-one-half-story, brick veneer residence with gable roof, end on facade. A recessed porch on the left end of the facade has a projecting, pedimented portico. Windows have six-over-six lights. The facade is dominated by a large brick chimney. Architect was James C. Hemphill.
251. Gary-Aiken House, 306 Greenville Street (1881): One-story, weatherboarded residence with cross-gable, pressed-metal shingle roof. Gable ends have bargeboard and semicircular arched louvered vents. Wraparound porch is supported by chamfered posts with pierced brackets, spool and spindle frieze, and turned balustrade. Two pedimented gables along the porch roof have sunburst ornamentation. Windows have six-over-six lights and louvered shutters. There is a small, weatherboarded playhouse in the side yard. The playhouse has a gable roof with boxed cornice and returns and a small porch supported by chamfered posts.
257. Gary-Little House, 408 Greenville Street (ca. 1905): Two-story, stuccoed residence with pedimented gable roof. Monumental, pedimented portico extends across facade, supported by Ionic columns with Scamozzi capitals. Tympanum contains a semi elliptical, weatherboarded fanlight with small, six-light window and keystone. The boxed cornice features dentil molding. The central, double door entrance has large sidelights and transom, set in a crossette architrave. A cantilever balcony with turned balustrade and sawn brackets projects from the central bay of the second story. Windows have one-over-one lights and shelf architrave. Gable
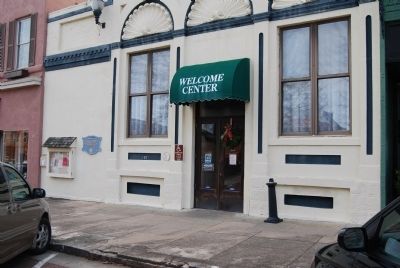
Photographed By Brian Scott, December 23, 2008
25. Bank of the State of South Carolina (ca. 1858)
(Old Bank Building)
113 Court Square
(Old Bank Building)
113 Court Square
Click for more information.
271. McGowan-Gary House, 311 Greenville Street (1887): Two-story, weatherboarded residence with cross-gable roof. The central bay of the facade has a double door entrance with sidelights and transom on the first story, a tripartite window on the second story, and a gabled peak in the front roof line with semicircular arched, louvered attic vent. Windows have six-over-six lights, shelf architraves, and louvered shutters. There is a boxed cornice with returns and sawn brackets. The single story, hip roof porch on the facade is supported by chamfered posts with a turned balustrade and pierced brackets.
274. Burt-Stark House, 306 North Main Street (pre-18S0): Two-story, weatherboarded residence with truncated hip roof. Monumental, pedimented portico on facade is supported by four stuccoed pillars. The central, single door entrance with sidelights and transom is set in a pilastered architrave with dentil molding and bullis-eye ornamentation. Floor-length, six-over-nine windows flank the central bay, with sixsix windows in the outer bays. A balcony with Chinese Chipppendale balustrade, supported by large brackets with penndants, is located above the main entrance. The balcony is reached by means of a single door entrance with sidelights
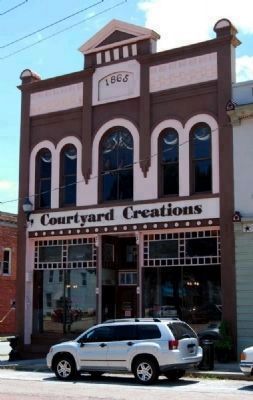
Photographed By Brian Scott, July 7, 2010
26. White Brothers Building (ca. 1889)
101 West Pickens Street
101 West Pickens Street
277. Calhoun-Smith House, 400 North Main Street (antebellum): Two-story, weatherboarded residence with hip roof. A central double door entrance with leaded and beveled glass sidelights and transom is contained in a pilastered architrave with an entablature of triglyphs and metopes with guttae and dentil molding. A double door entrance with sidelights, transom, and similar entablature on the second story opens onto a cantilever balcony with decorative balustrade. First story windows on the facade have six-over-nine lights and are floor-length; those on the second story are six-six lights. All windows have louvered shutters and shelf architraves with fluted surrounds. A monumental portico, supported by six fluted, wood columns, extends across the facade, which is sheathed in horizontal flushboard. A single story porch is located on the right elevation. The house has a denticulated cornice.
281. Simpson-Power House, 412 North Main Street (ca. 1907): Two-story, asymmetrical plan residence with combination hip and cross-gable roof. First story is constructed of rusticated stone; second story is frame, sheathed in wooden, shake shingles. A large, two-story, gable roof, polygonal ell projects from the facade. The hip roof, single story porch is supported by Ionic columns with Scamozzi capitals on stone piers. On the left elevation is a semicircular arched, stone porte-cochere.
315. J. Townes Robertson House, 419 North Main Street (1881): Two-story, stuccoed brick residence with hip roof. Central, double door entrance on facade has stained glass transom and sidelights and is flanked by large, two-over-two windows which can be used a secondary entranceways. The windows have segmental arches and louvered shutters. A single story, Italianate portico is supported by chamfered posts with bulls-eye ornamentation and brackets. Second story windows have six-over-six lights and louvered shutters. There is a bracketed cornice. The interior contains fourteen rooms with walnut woodwork. Plaster ceiling medallions are present in the two front rooms. Ceilings vary from eleven to fifteen feet high. The house was designed by Columbia, South Carolina, architect, Gustavus Theodore Berg. The original mansard roof was removed and replaced with the present hip roof in the 1930s. A massive redwood tree in the front yard was planted by Captain J. Foster Marshall following his return from the Mexican War in 1849; it is registered by the Clemson Agriculture Service as the oldest and largest redwood tree in South Carolina.
316. 417 North Main Street: Boxwood garden with fountain, associated with the J. Townes Robertson House.
317. Charles D. Brown House, 415 North Main Street (ca. 1901): Two-and-one-half-story, gable roof, weatherboarded residence in the Queen Anne style. A polygonal bay is located on the left end of the facade; a polygonal tower with ogee dome is found on the right corner. The large, pedimented gable on the facade is sheathed in wooden, alternate shingles and has a tripartite window, bracketed and pent roof, and an elaborately designed attic vent. A wraparound, hip roof porch is supported by grouped, Tuscan columns on paneled wood piers and has a turned balustrade. Pedimented gables are located at each end of the porch roof.
318. W.A. Lee House, 411 North Main Street (ca. 1885): Two-and-one-half-story, weatherboarded residence in the Second Empire style. A central, three-and-one-half-story, square tower has a double door entrance with fanlight on the first story; paired two-aver-two window with louvered shutters on the second story; pedimented balcony, supported by turned posts with a turned balustrade, pendants, and brackets, on the third story; and a bellcast mansard, slate roof
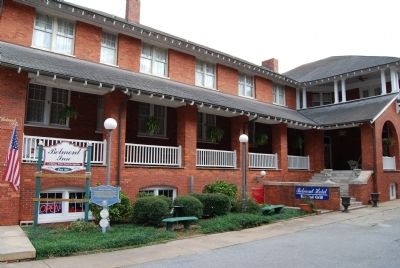
Photographed By Brian Scott, December 23, 2008
29. Belmont Inn (former Eureka Hotel) (1902-1903)
106 East Pickens Street
106 East Pickens Street
Click for more information.
352. Wardlaw-Klugh House, 115 Klugh Circle (1831): Two-story, weatherboarded residence with gable roof. Facade is divided into five bays. The central entrance on the first story has sidelights, transom, and pilastered architrave. Twelve-over-twelve windows flank the entrance, with the outer bays having nine-aver-nine windows. The second story has a central, paired nine-aver-six window flanked by single nine-aver-six windows. All windows have louvered shutters. A single story, shed roof porch, supported by Tuscan columns with a simple balustrade, extends across the facade. Access to the porch is gained on the end. There are two exterior, brick chimneys and one interior, brick chimney in the main block of the house. On the rear is a single story ell and a porch with chamfered posts.
416. McGowan-Barksdale House, 211 North Main Street (ca. 1888): Two-and-one-half-story, frame residence built in the Queen Anne style. The first story is sheathed in weatherboarding and the second story in shake shingles. There is
a hip roof of slate. Centrally located on the facade is a projecting, two-tiered portico with gambrel roof. The first level of the portico is supported by plain wood columns on brick piers. The balcony has plain wood columns on paneled wood piers with a turned balustrade. There is an oval window in the gambrel end. At the right corner of the facade is a two-story, round tower with conical roof and metal finial. A small, polygonal dormer projects from the front roof slope. There is a single story porch on the facade and left elevation, above which is a small, recessed balcony and a gabled dormer.
419. T.V. Howie House, 112 West Pinckney Street (pre-1906): Two-story, frame residence with hip roof and gabled ells. A two-story ell projects from the left end of the facade and has two windows on each story and a diamond-shaped, louvered attic vent in the gable end. A hip roof porch across the remainder of the facade and on the right elevation is supported by chamfered wood posts with necking; a portion of the simple balustrade remains. Windows have two-over lights and louvered shutters. The house has been sheathed in aluminum siding.
458. Trinity Episcopal Church, 101 North Church Street (1859-60): Monumental, brick church which is stuccoed and scored to resemble stone. The facade is dominated by a multi-level, square tower which contains the double door main entrance set in a multiple archivolt, four-centered arch. The arch is surmounted by a crenelated parapet, above which is a tripartite, lancet window contained within a single, pointed arch surround with applied wooden crockets above. Two single lancet windows pierce the third level of the tower. Corner buttresses rise through the third level to form octagonal spires, between which are stepped, lancet panels on each elevation. A tall, octagonal spire, sheathed in imbricated and sawtooth wooden shingles and terminating in a cross finial, crowns the tower. The side elevations are five bays long, with shouldered and gabled buttresses between bays and at corners. There is a crenelated parapet. The building has a gable roof. The interior displays the wooden, scissors truss roof support system with reinforcing, iron tie-rods. The chancel has a pointed, barrel-vaulted ceiling with ornamental ribs. Original wooden pews remain intact. There are three stained glass windows. A massive pipe organ, built by John Baker of Charleston, South Carolina, in 1860, is still in use. The church was designed by George E. Walker of Columbia, South Carolina, in the Gothic Revival style. The church yard is surrounded by an iron fence and contains a boxwood garden.
465. Trinity Episcopal Church Cemetery: Landscaped and terraced cemetery dating from the mid-nineteenth century.
484.
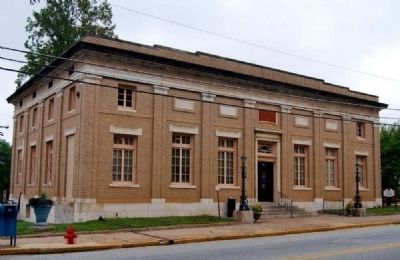
Photographed By Brian Scott, September 27, 2008
32. Abbeville Post Office (former) (1912)
201 South Main Street
201 South Main Street
524. Shillito House, 204 South Main Street (ca. 1834): Two-story, weatherboarded residence with pressed-metal shingle, gable roof. A shed roof porch of standing seam metal extends across the facade, supported by six tapered wood posts. The central, single door entrance with four-light transom is flanked by nine-aver-nine windows. The facade is
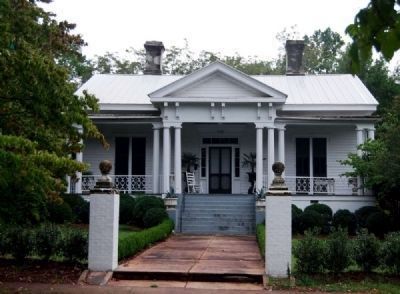
Photographed By Brian Scott, September 27, 2008
33. McGowan-Gary-Hagan House ("Magazine Hill") (antebellum)
208 Magazine Street
208 Magazine Street
525. 202 South Main Street (ca. 1881 and earlier): Two-story, weatherboarded residence with pressed-metal shingle, gable roof. The five-bay facade consists of a central entrance with sidelights, transom, and shelf architrave on the first story, flanked by windows with louvered shutters. A single story porch, supported by chamfered and beveled wood posts, extends across the facade. There is an attached, gable roof kitchen to the rear. The exterior, end chimneys are stuccoed.
526. John A. Harris House, 200 South Main Street (ca. 1896): Two-story, frame residence, sheathed in shiplap siding, and built in the Queen Anne style. The central, double door entrance with stained glass transom is recessed behind a paneled and colonnaded pavilion. Oval, stained glass windows with keystones flank entrance. On the right corner of the facade is a three-story, circular tower with tent
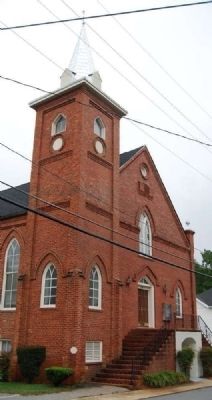
Photographed By Brian Scott, September 27, 2008
34. St. James African Methodist Episcopal Church (1899)
Thirty-seventh Site on the Historic Sites of Abbeville Tour
Other Properties Contributing to the Character of the Historic District
5. L.H. Russell Store, 112 Court Square (1881): Two-story, stuccoed brick community building with modern storefront. The second story facade has three-over-two windows.
6. 114 Court Square (ca. 1878): Two-story, brick commercial building with four one-over-one windows in second story. First story retains the original, recessed, double door entrance with tile floor, display windows, and block glass transom. A denticulated brick course separates first and second stories on facade.
7. 116 Court Square (ca. 1878): One-story, brick bank building with peaked parapet and paneled brick pilasters. The two-light transom above the modern entrance and three-light transom above the plate glass window are original.
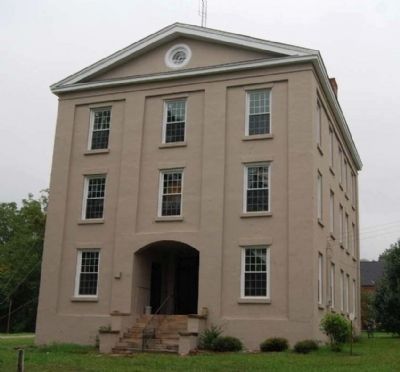
Photographed By Brian Scott, September 27, 2008
35. Abbeville Jail (former) (1854)
215 Poplar Street
215 Poplar Street
9. 120 Court Square (ca. 1878): One-story, brick commercial building with flat parapet and corbelled cornice. The central, recessed, double-door entrance remains intact. The leaded glass transom has been painted.
10. 122 Court Square (ca. 1906-1912): One-story, narrow brick commercial building. The central, double-soor entrance and flanking windows each have a stuccoed pseudo-fanlight. A metal cornice with fret band and egg and dart band is surmounted by a simple parapet with corbelled brick cornice. a canvas awning shelters the entrance.
11. 124 Court Square (ca. 1905-1912): Two-story, brick commercial building with original, recessed, double-door entrance, display windows, tile floor, and five-light transom. A metal cornice with fret band and egg and dart band separates the first and second stories. The second story has four two-over-two windows separated by brick pilasters. There is a corbelled brick cornice.
15. 121 Washington Street (ca. 1901-1906): One-story, stuccoed brick commercial building composed of two stories combined in one. The parapet of each store has a recessed panel with corbelled cornice. A flat metal awning extends across the facade.
16. 117, 119 Washington Street (ca. 1912-1922): One-stort, brick
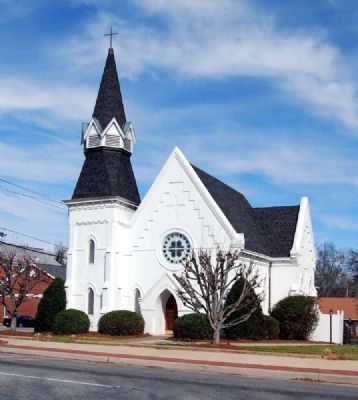
Photographed By Brian Scott, February 3, 2009
36. Sacred Heart Catholic Church (1885)
128 North Main Street
128 North Main Street
17. 113, 115 Washington Street (ca. 1912-1922): One-story, brick commercian building containing two stores, each with a seven-light transom and central, recessed, single door entrance flanked by display windows. The parapet has a single recessed panel above each store and a corbelled brick cornice. A metal awning extends across the facade.
18. 111 Washington Street: One-story, brick commercial building with plain parapet and corbelled brick cornice. The single-door entrance is recessed and had a tile floor. The four-light transom has been boarded up. A metal awning extends across facade.
20. 107 Washington Street: Two-story, brick commercial building with modern storefront. The second story has three shuttered windows separated by brick pilasters supporting the corbelled brick cornice.
21. 103, 105 Washington Street (ca. 1901-1906): Two-story stuccoed brick commercial building containing two stories separated by a single door entrance with block-glass transom which provides access to second story. The second story has five one-over-one windows, the central window being smaller than those to either side. The
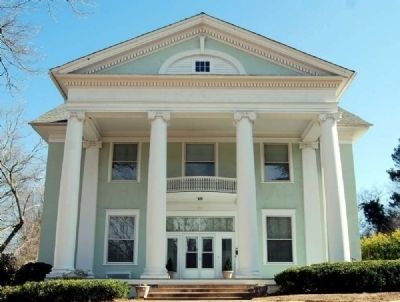
Photographed By Brian Scott, February 3, 2009
37. Gary-Little(-Dupree) House (ca. 1905)
408 Greenville Street
408 Greenville Street
22. Peoples Savings Bank, 101 Washington Street (ca. 1904): Two-story, brick bank building with modern storefront surmounted by leaded glass transom. The second story contains three six-over-six windows on the facade and six six-over-six windows on the North Main Street elevation. Blond brick adds decoration as window surrounds and belt courses. Entrances on North Main Street elevation have semicircular fanlights. Modern metal awnings have been installed.
24. 108 North Main Street (ca. 1889-1894): One-story, brick commercial building with stepped parapet. The five bay facade has a wide, central, double door entrance with sidelights and segmentally arched fanlight flanked by large, single-light rectangular windows with semicircular arches. A metal awning extends across the facade.
27. 116 North Main Street (ca. 1894-1901): One-story, brick commercial building with recessed, single door entrance. A metal, denticulated cornice is located between the transom and stuccoed parapet. Another metal cornice surmounts the parapet and has dentil course, egg and dart band, and pine cone and acanthus leaf finials.
31. 113 North Main Street (ca. 1912-1922): One-story brick commercial building
with paneled parapet and corbelled cornice. Leaded glass transom with name "W.E. Johnson" extends across facade. A recessed, single door entrance with tile floor is located on the left end of the facade.
32. 111 North Main Street (ca. 1906-1912): Two-story, brick commercial building with corbelled brick cornice. Two single one-over-one windows with brick currounds are located in the second story facade. A modern storefront has been installed, and the transom has been obsecured.
33. 109 North Main Street (ca. 1906-1912): Two-story, brick commercial building with three one-over-one windows in second story. A metal, denticulated cornice is located between the first and second stories. A similar cornice with egg and dart band separates the second story from the paneled parapet. The entrance has been modernized but retains the original tile floor.
34. 105, 107 North Main Street (ca. 1906-1912): Two-story brick commercial building with two modern storefronts. A metal, denticulated cornice is located between the first and second stories. A similar cornice with egg and dart band separates the second story from the parapet. The parapet is composed of small, recessed panels surmounted by a corbelled brick cornice. Six single windows are located in the second story.
35. Farmers Bank of Abbeville County, 100 Trinity Street (ca. 1924):
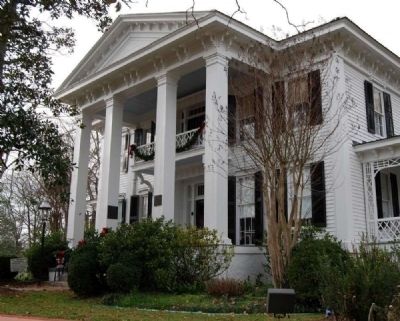
Photographed By Brian Scott, December 23, 2008
39. Burt-Stark House (pre-1850)
306 North Main Street
306 North Main Street
Click for more information.
39. 112 Trinity Street (ca. 1906-1912): One-story, brick commercial building with recessed panel in parapet. The central, recessed, single door entrance is flanked by display windows with pseudo-mutins and louvered shutters.
40. 114, 116 Trinity Street (ca. 1912-1922): One-story, brick commercial building with modern storefront containing two double door entrances. Stepped parapet features recessed panels and brick corbelling. A flat, metal awning extends across the facade.
41. A.M. Hill and Sons Livery Stable, 118, 120 Trinity Street (1895): Two-story, brick livery stable with irregular fenestration on facade. Windows are six-over-six; second story windows have been boarded up. Stepped parapet features decorative brick corbelling.
42. 122, 124, 126 Trinity Street (1898): One-story, brick commercial building containing three stores. Parapet features recessed brick panels. A large, standing seam metal, shed roof awning (dating from the early twentieth
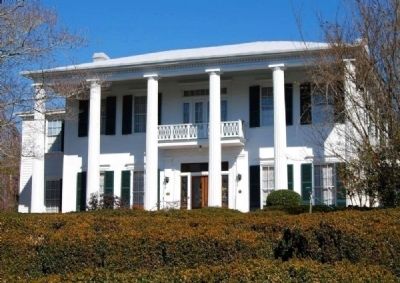
Photographed By Brian Scott, February 3, 2009
40. Calhoun-Smith(-Johnson) House (antebellum)
400 North Main Street
400 North Main Street
43. 128, 130 Trinity Street (ca. 1889-1894): One-story, brick commercial building containig two stores. Each store has a central, double door entrance flanked by display windows with transom above. Parapet has a recessed entrance with tile floor. Metal awnings have been added to each storefront.
45. 121 Trinity Street (ca. 1889-1894): One-story, brick commercial building containing two stores. The storefronts and two sections of the Church Street elevation have been removed to convert the building for use as a garage. There is a stepped brick parapet and corbelled cornice.
46. 119 Trinity Street (ca. 1930): One-story, brick commercial building with stepped parapet. The central, vehicle entrance, with single door entrance with transom adjacent, is flankced by plate glass (originally twelve-over-twelve) windows. The paneled parapet has a corbelled cornice.
47. 115, 117 Trinity Street (ca. 1901-1906): One-story, brick commercial building divided into two stores, each having a central, double door entrance with transom flanked by plate glass windows. There is a corbelled cornice.
48. 111, 113 Trinity Street
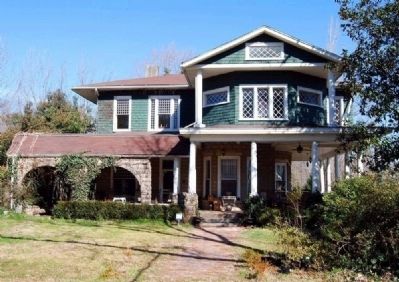
Photographed By Brian Scott, February 3, 2009
41. Simpson-Power(-Mattison) House (ca. 1907)
412 North Main Street
412 North Main Street
49. 109 Trinity Street (ca. 1894-1901): One-story, brick commercial building with central, recessed single (unoriginal) door entrance flanked by display windows with transoms. A recessed panel and rattooth course add decoration to the parapet.
50. 105, 107 Trinity Street (ca. 1930): One-story, brick commercial building built as two separate stores between 1889 and 1901, but remodeled as a single building circa 1930. Each store has a central, recessed, double door entrance flanked by plate glass windows with six-light transom above. The parapet contains recessed panels and a corbelled cornice. Metal awnings extend actoss the storefronts.
51. 103 Trinity Street (ca. 1907): Two-story, brick commercial building with recessed, double soor entrance and block glass transom. Second story contains three single windows separated by brick pilasters. The parapet contains recessed brick panels, corbelling, and a decprative concrete cornice.
53. McIlwain
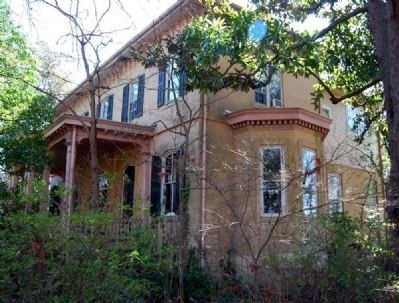
Photographed By Brian Scott, February 3, 2009
42. J. Townes Robertson(-Hutchinson) House (1881)
419 North Main Street
419 North Main Street
54. 127 Court Square (ca. 1873-84): Two-story, stuccoed brick commercial building with modern storefront. The second story contains four single windows woth bracketed hoods. There is a simply brick parapet. A flat metal awning extends across the facade.
55. 125 Court Square (ca. 1878): Two-story, brick commercial building with modern storefront. The second story contains three shuttered windows separated by brick pilasters. The parapet has recessed brick panels with corbelling. A flat metal awning extends across the facade.
56. 123 Court Square (ca. 1873-84): Two-story, brick commercian building with modern storefront. Second story contains four recessed two-over-two windows set in segmentally arched surrounds. The corbelled brick cornice features a modified dentil course and is surmounted by a brick pediment.
57. 121 Court Square (ca. 1873-84): Two-story, brick commercian building with original, recessed, double door entrance
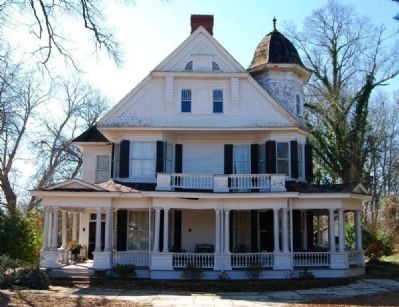
Photographed By Brian Scott, February 3, 2009
43. Charles D. Brown(-Neuffer-Ford) House (ca. 1901)
415 North Main Street
415 North Main Street
58. 119 Court Square (pre-1972): Two-story, brick commercial building with modern storefront. A single door entrance to the second story is located at the right end of the facade. The second story contains three two-over-two windows and one one-over-one window. There is a bracketed cornice with modillions.
59. 115, 117 Court Square (pre-1972): Two-story, brick commercial building with modern storefront recessed behind plain brick pillars. The second story contains six shuttered windows, beneath which extends a modern wrought-iron tailing. The brackered metal cornice features modillions and recessed panels.
62. 109 Court Square: Two-story, stuccoed brick commercial building with modern storefront. The second story contains three six-over-six windows with louvered shutters. The parapet has a narrow recessed oanel surmounted by a simple corbelled cornice.
64. 101 Court Square (antebellum): Two-story, stuccoed brick commercial building with modern storefront. The second story
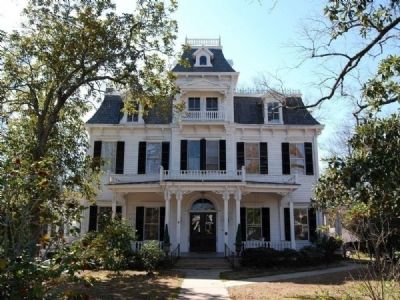
Photographed By Brian Scott, February 3, 2009
44. W.A. Lee(-Wright-Reid-Hite) House (ca. 1885)
411 North Main Street
411 North Main Street
65. 106 West Pickens Street (ca. 1894-1901): One-story, brick warehouse with central, recessed entrance, originally flanked by nine-light windows set in segmental arches with grante springers. Windows have been refitted with plate glass. The parapet has recessed brick panels with metal attic vents and a corbelled cornce. A brick pediment crowns the central bay of the facade. The side elevations have brick pilasters and stepped parapets. The main entrance has a modern single door.
66. 109 West Pickens Street (ca. 1906-1912): One-story, brick commercial building, the facade of which is sheathed in Philadelphia brick. Central, double door entrance with transom is flanked by large display windows. Each bay of the facade has a semicircular fanlight with concrete keystones. Bays are defined by brick pilasters with concrete bases and capitals. Parapet contains three recessed panels and a metal cornice with dentil course and egg and dart band.
67. 103, 105, 107 West Pickens Street (ca. 1908): Two-story brick commercial building, faced in Philadelphia brick, containing
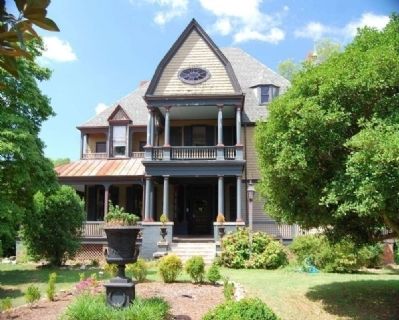
Photographed By Brian Scott, July 19, 2008
45. McGowan-Barkdsale-Bundy House (ca. 1888)
211 North Main Street
211 North Main Street
Click for more information.
75. 105 Cherry Street (ca. 1906-1912): One-story, weatherboarded residence, partially sheathed in shiplap siding. The house has a cross-gable roof and a shed roof porch on facade, supported by chamfered posts. Some modern windows have been installed, but most windows retain the original two-over-two light sash.
78. 103, 107, 109 South Main Street (ca. 1906-1912): One-story, shed roof, frame commercial building sheathed in pressed-metal siding which predates the (former) Abbeville Fire Department building and is patterned to resemble brick. The building is divided into three stores, each with a central entrance flanked by display windows. 109 South Main has the original, recessed, double door entrance; 105 South Main has a double door entrance that
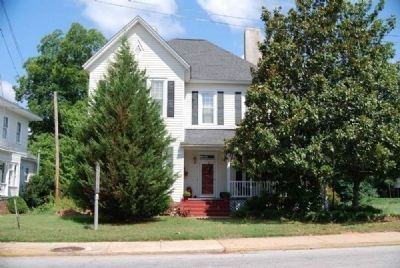
Photographed By Brian Scott, July 19, 2008
46. T.V. Howie House (pre-1906)
112 West Pickney Street
112 West Pickney Street
Click for more information.
86. 300 Poplar Street: Vacant lot, used as a garden.
91. 103 Magazine Street (ca. 1890): One-story, frame residence with cross-gable roof. A flat roof porch extends across the facade, supported by tapered wood posts on brick piers with a simple balustrade. The house has been sheathed in composition siding patterened to resemble brick.
92. Shillito-Perrin House (pre-1882), 303 South Main Street: Two-story, frame residence with hip roof. A hip roof porch, supported by wood posts with a plain balustrade, extends across facade and around right elevation. A central, double door entrance with sidelights on the first story is flanked by two-over-two windows with louvered shutters. The central bay of the second story contains a palladian window of leaded glass. The building has been sheathed in substitute siding.
94. 100 Magazine Street (ca. 1920): One-story, weatherboarded bungalow with gable roof. Hip roof porch across facade is supported by tapered wood posts on brick piers. The gable end on facade has knee braces and a rectangular louvered vent.
Statement of Significance
The Abbeville Historic District is comprised of a large portion of the city of Abbeville, the county seat of Abbeville County, South Carolina.
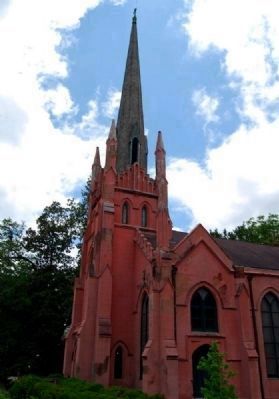
Photographed By Brian Scott, November 21, 2009
47. Trinity Episcopal Church (1859-1860)
101 North Church Street
101 North Church Street
Additional Information
What is today the city of Abbeville grew up around the home and blockhouse, or fort, of Andrew Pickens, which was located to the east of the designated historic district. The sole tangible remnant of Pickens's occupancy is the Town Spring,
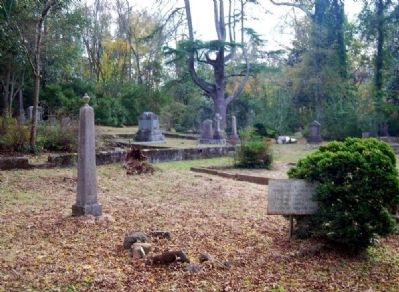
Photographed By Brian Scott, November 21, 2009
48. Trinity Episcopal Church Cemetery
The landscaped and terraced cemetery, somewhat hidden behind the church grounds, dates from the mid-nineteenth century and houses the Tomb of the Union Soldier as well as many confederate soldiers. To reach the cemetery, pass the boxwood gardens and turn left onto Bowie Street. Walk past the fourth house on the left. Turn left down the lane and the cemetery will be to the right.
Abbeville County was formed in 1785, when the Ninety Six Judicial District was subdivided into smaller governmental units. The town of Ninety Six (later Cambridge) continued to serve as the district capital, but the centrally-located village of Abbeville became the county seat. Dissatisfaction with the county court system caused the legislature to revise the Act of 1785, and in 1800 a new system of districts came into being. The county then became known as the Abbeville District, with the town of Abbeville as its judicial center.
It can be surmised that designation as judicial center of the Abbeville District brought rapid development to the village. Drayton's View of South Carolina, published in 1802, described the new district system, but makes no mention of the village of Abbeeville. Instead, the author describes only the capital of the former Ninety Six judicial district -- the town of Cambridge. By 1826, however, Abbeville was being described as, "a pleasant village, laid out with some order; containing, besides the courthouse and jail, about forty houses, and a population of four hundred souls." It was also noted as the site of an arsenal and magazine. A map of the Abbeville District, published the previous year, shows the centrally-located town with roads radiating from it like the the spokes of a wheel.
The village was incorporated by an act of the state legislature in 1832 and continued to prosper during the antebellum period. In 1853-54, a spur line of the Greenville and Columbia Railroad was built from Hodges to Abbeville, providing the town with an easy means of transportation. Many elaborate residences, such as the Wardlaw-Klugh House, the Taggart-Lyon-Brooks House, the Calhoun-Smith House, the Burt-Stark House, and the McGowan-Gary-Hagen House ("Magazine Hill"), as well as Trinity Episcopal Church, were constructed during this time.
Not all opinions of the city were favorable, however. A traveler made the following observation in 1857: "Abbeville is an old, dirty looking place, very bad streets, and very muddy. Yet some good buildings. I put up at the Marshall House, quite a spacious, 3 story Brick building." He also noted the military and governmental nature of the town: "There was a General Parade of the Militia in the District on that day, and the Governor and the Principal officers came to the Marshall House that night."
The town of Abbeville was so actively involved in events relating to the Civil War that it claims the title "Birthplace and Deathbed of the Confederacy." On 22 November 1860, Abbeville was the site of one of the first public meetings organized to consider the advisability of seceding from the Union. The meeting was held on a hill near the Powder Magazine, a site which has since become known as Secession Hill. At the meeting, a number of resolutions were adopted, including one which stated that "...the Secession of the State from the Federal Union is the proper mode of resistance [to the election of Abraham Lincoln as President of the United States]."
The ladies of Abbeville became active in the war effort by the establishment of a hospital and a society whose purpose was to provide uniforms, socks, hats, and other necessary items for the soldiers. Toward the end of the war, as President Jefferson Davis was fleeing Richmond, he stopped in Abbeville at the home of a friend, Armistead Burt. In this house on 2 May 1865, Davis met with the Confederate Council of War for the final time. At the meeting, Davis urged the Council to continue to fight until better terms of surrender could be agreed upon, but the generals decided that further resistance would be useless. Instead they agreed not to disband their troops until the President had been escorted to safety.
The effects of the war were not as disastrous to the
economy of Abbeville as they were to other communities, due in large part to the foresightedness of area farmers. In 1859, these individuals had formed the Abbeville District Agricultural Society, which advocated a diversified crop system that would not be as dependent on slave labor as cotton farming.
The Abbeville business community experienced a severe setback in the year 1872, when within a ten-month period two major fires destroyed the entire east side (including the Marshall House) and four stores on the west side of the public square. The latter fire also destroyed many of the official public records, including all county deed books. A third fire in January 1873 destroyed a new range of stores along the north side of Washington Street. These three fires resulted in a major rebuilding of the commercial district. This redevelopment gives the square its present appearance. The brick stores which were constructed in the l870s and l880s, along with the few survivors of the fires most notably the McIlwain Building and the Bank of the State of South Carolina (National Bank of Abbeville) -- share common walls and details and are built to a similar scale, as are other commercial buildings along the northern and southern ends of the square. A fire which destroyed several primitive wooden buildings along the north side of Trinity Street in 1895 resulted in that street's subsequent
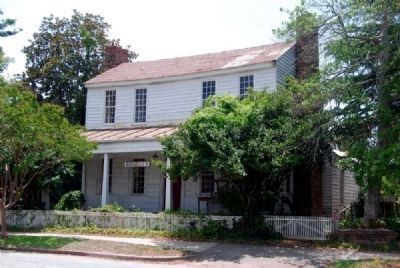
Photographed By Brian Scott, June 13, 2011
52. Shillito House (ca. 1834)
204 South Main Street
204 South Main Street
A business directory for 1880-81 describes the prosperity of the town: 118,000 bales of cotton are shipped annually from this point alone, beside the numerous other outlets in the county. From the fact that the farmers are paying more attention to the small grains, they are more prosperous than in former years." The same source listed more than twenty-five mercantile establishments, thirteen lawyers, fifteen tradesmen, a carriage factory, two hotels, two weekly newspapers, and four physicians. The town had five churches and "a very large graded school." The directory stated that "Few towns of equal size can claim a greater number of handsome private residences with tas[t]eful surroundings. The society is elegant, learned and refined, and many of South Carolina's most distinguished citizens have had their homes here."
An 1881 newspaper reported that "There is more building going on in Abbeville now than at any time since the war." An 1883 publication of the State Board of Agriculture noted that property in the city of Abbeville had increased in value twenty percent since 1880.
The architectural development of the City during the decade of the 1880s is well represented in the historic district. Among the significant residences constructed during this period were the Robert E. Hill House, the Gary-Aiken House,
the J. Townes Robertson House, the White-Smith House, the Lyon-Clinkscales House, the DuPre-Latimer-Sondley House, the Smith-Visanska House, the Amos B. Norse House, the W.A. Lee House, the McGowan-Gary House, and the McGowan-Barksdale House. In addition, the Catholic, Methodist, and Presbyterian churches were built during the latter half of the decade.
By the time a new business directory was published in 1886, the town was shipping 10,000 bales of cotton a year, and the number of churches had grown to eight. A result of this prosperity was the construction of the town's second railroad--the Georgia, Carolina and Northern -- in 1889-90. Another directory, printed in 1900, listed among the town's businesses the Abbeville Cotton Mills, Abbeville Lumber Company, Abbeville Telephone Company, a cotton seed oil mill, and two banks.
The first decade of the twentieth century saw the last major developments on the Court Square. Three large buildings -- the Eureka Hotel, the Abbeville County Courthouse, and the Municipal Building (Abbeville Opera House) -- were constructed on the southeast corner of the square. The latter two, built simultaneously in 1908, were designed by the Atlanta firm of Edwards and Walter and share common scale, setback, and style.
A major growth in population accompanied the town's economic and commercial growth in the period from 1880
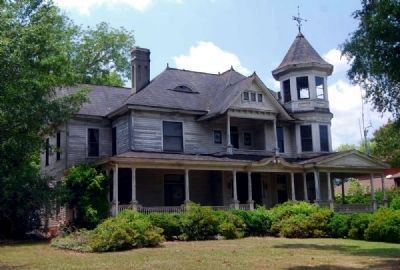
Photographed By Brian Scott, June 13, 2011
54. John A. Harris House (ca. 1896)
200 South Main Street
200 South Main Street
Architecture
The Abbeville Historic District displays a wide variety of architectural styles. Noteworthy are several central hall townhouses, such as the Wardlaw-Klugh House, the Shillito House, and the house at 202 South Main Street. Classical revival residences include the Burt-Stark House and the Calhoun-Smith House. The W.A. Lee House is an outstanding example of the Second Empire style. The district contains several residences built in the Queen Anne style, including the Charles D. Brown House, the McGowan-Barksdale House, and the John A. Harris House. The J. Townes Robertson House lost its mansard roof in the 1930s, but retains many of its Italianate details. Of the three churches in the district which are built in the Gothic Revival style, Trinity Episcopal Church is the oldest and largest; Sacred Heart Catholic Church and Abbeville Associate Reformed Presbyterian Church share
similar details, although on a smaller scale.
The Abbeville County Courthouse and the Municipal Building (Abbeville Opera House) display elements of the Beaux-Arts style. The adjacent Eureka Hotel is a noteworthy example of eclecticism. Early twentieth century cottages and bungalows also contribute to the architectural diversity of the Abbeville Historic District. Noteworthy are the Jones-Owen House, the W.Y. Quarles House and the W. Joel Smith House. The Simpson-Power House is a rare example in this area of the shingle style. Neoclassical revival buildings include the Gary-Little House and the Abbeville Baptist Church. Examples of the work of at least ten architectural firms have been identified in the Abbeville Historic District. Architect for the former Abbeville Jail was J[acob?] Graves. Trinity Episcopal Church was designed by Columbia architect George E. Walker, and the J. Townes Robertson House was designed by Gustavus Theodore Berg, also of Columbia. Jacob Snyder of Akron, Ohio, designed the Abbeville Presbyterian Church. The architectural firm of Bruce and Morgan prepared the plans for the John A. Harris House, built in 1896. The Municipal Building (Abbeville Opera House) and the Abbeville County Courthouse were simultaneously constructed from designs prepared by the firm of Edwards and Walter of Atlanta. James Knox Taylor, federal architect, designed the former Abbeville Post Office building, and Lloyd Preacher of Augusta designed the former Abbeville High School Building . The work of James C. Hemphill, Greenwood, South Carolina, architect, includes the former Abbeville Fire Department, the W. Joel Smith House, the Kerr-Bowie House, the E. Ringan Thomson House, alterations and additions to the Abbeville Methodist Episcopal Church, South, building, and renovation of the Ferguson-Williams College for the Abbeville County Memorial Hospital. Charles W. Fant of Anderson prepared plans for the renovation of the Abbeville Baptist Church. (National Register nomination form - Extension.)
— Submitted November 9, 2009, by Brian Scott of Anderson, South Carolina.
4. National Register of Historic Places:
Abbeville County Courthouse ** (added 1981 - Building - #81000706)
Also known as See Also: Abbeville Historic District; Abbeville Historic Dist Court Sq., Abbeville
Historic Significance: Event, Architecture/Engineering
Architect, builder, or engineer: Minshall,Frederic, Edwards, William Augustus
Architectural Style: No Style Listed
Area of Significance: Architecture, Politics/Government
Period of Significance: 1900-1924
Owner: Local Gov't
Historic Function: Government
Historic Sub-function: Courthouse
Current Function: Government
Current Sub-function: Courthouse
Abbeville Historic District ** (added 1972 - District - #72001183)
Also known as See Also: Courthouses in South Carolina Designed by William A Roughly bounded by Seaboard Coastline RR, SR 72, Rickey, Haight, Hemphill and Haigler Sts., Abbeville
Historic Significance: Event, Architecture/Engineering
Architect, builder, or engineer: Multiple
Architectural Style: No Style Listed
Area of Significance: Architecture, Politics/Government, Commerce
Period of Significance: 1750-1799, 1800-1824, 1825-1849, 1850-1874, 1875-1899, 1900-1924, 1925-1949
Owner: Private, Local Gov't
Historic Function: Commerce/Trade, Domestic
Historic Sub-function: Business, Single Dwelling
Current Function: Commerce/Trade, Domestic
Current Sub-function: Business, Single Dwelling
Abbeville Historic District (Boundary Decrease) (added 1972 - District - #72001579)
Also known as See Also:Abbeville Historic District
Roughly E of Magazine St., S of Whitehall St., NW along Long Branch St., W of Lemon St., N along Washington St., Abbeville
Historic Significance: Event, Architecture/Engineering
Architect, builder, or engineer: Multiple
Architectural Style: No Style Listed
Area of Significance: Architecture, Religion, Commerce
Period of Significance: 1750-1799, 1800-1824, 1825-1849, 1850-1874, 1875-1899, 1900-1924, 1925-1949
Owner: Private , Local Gov't
Historic Function: Commerce/Trade, Domestic
Historic Sub-function: Business, Single Dwelling
Current Function: Commerce/Trade, Domestic
Current Sub-function: Business, Single Dwelling
Abbeville Historic District (Boundary Increase) ** (added 1984 - District - #84002014)
Also known as See Also: Abbeville Historic District; Abbeville Historic Dist. Roughly W along N. Main St. from Haigler to Livingston Sts., N along Greenville St., and NE on Marshall Ct., Abbeville
Historic Significance: Event, Architecture/Engineering
Architect, builder, or engineer: Multiple
Architectural Style: No Style Listed
Area of Significance: Architecture, Politics/Government, Commerce
Period of Significance: 1750-1799, 1800-1824, 1825-1849, 1850-1874, 1875-1899, 1900-1924, 1925-1949
Owner: Private
Historic Function: Domestic, Landscape
Historic Sub-function: Single Dwelling
Current Function: Domestic
Current Sub-function: Single Dwelling
— Submitted January 13, 2011.
5. Hugh Wilson
Hugh Wilson, editor and proprietor of the Press and Banner, of Abbeville, S.C., was born in that State in Laurens county, November 1, 1838. His father, whose name is also Hugh, came with his parents from Scotland to America when only three years old and settled first in Newberry county. Mr. Wilson's grandfather, also named Hugh, was one of the three men who built the first cotton mill in that section of South Carolina on Raburn's creek, Laurens county, in 1829. He died in 1836. The mother of Mr. Wilson was Mary Godfrey, who died shortly after the close of the civil war. During his infancy his parents moved to Abbeville county, which has been his home ever since. At the age of twelve he was apprenticed to learn the printer's trade at Due West, S.C., and after serving three years he worked for a time at his trade. He purchased in 1859 the Independent Press, whose name he changed to the Abbeville Press, and has published this paper ever since as a first-class weekly, with the exception of the war period, when its publication was suspended. Mr. Wilson volunteered in Company G, Nineteenth South Carolina regiment, at the time of its organization in December, 1861, and served with this command as a private and then as a non-commissioned officer, taking part in the campaign of General Bragg in Kentucky and Tennessee, until the battle of Chickamauga, where he was severely wounded, September 20, 1863. On his return home he resumed the publication of his paper, and in 1869 he and a partner purchased the Abbeville Banner, which he consolidated with his original paper under the name of the Abbeville Press and Banner. For the past fifteen years Mr. Wilson has been editor and proprietor of this paper, and is also a director of the Abbeville cotton mills. True to the memory of the lost cause, he is a member of Secession camp, U.C.V. (Source: Confederate Military History: Capers, Ellison; South Carolina edited by Clement Anselm Evans pgs 923-924.)
— Submitted July 3, 2011, by Brian Scott of Anderson, South Carolina.
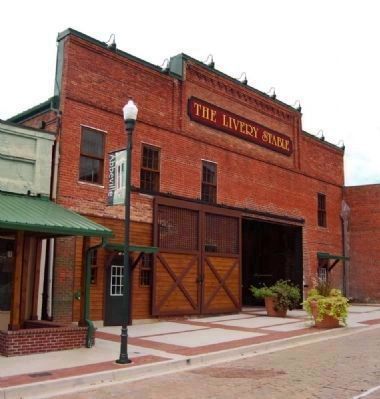
Photographed By Brian Scott, July 7, 2010
75. A.M. Hill and Sons Livery Stable (1895)
118, 120 Trinity Street
118, 120 Trinity Street
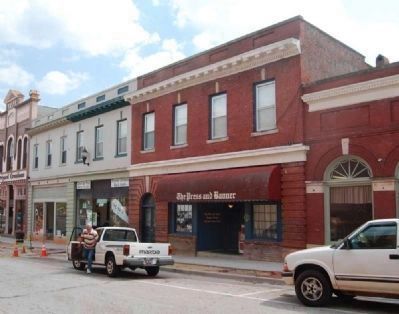
Photographed By Brian Scott, March 23, 2011
89. Abbeville Press & Banner (ca. 1908)
103, 105, 107 West Pickens Street
103, 105, 107 West Pickens Street
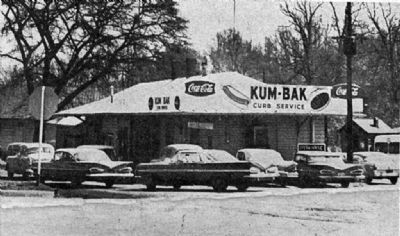
Photographed By The Anderson Independent, 1964
91. Southern Railroad Freight Depot (ca. 1901-1906)
110 Chestnut Street
110 Chestnut Street
The building became the Kum Bak drive-in restaurant in 1940. In the 1950s, it was common for so many cars to be parked around the Kum Bak that it was hard to find a vacant spot. It was run by Jasper Davis for 25 years and was closed in 1969. Davis' widow, Katie Bowie Davis, passed away May 4, 2010 in Abbeville.
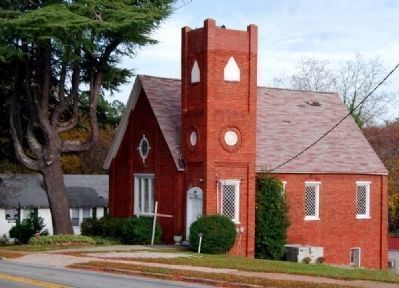
Photographed By Brian Scott, November 21, 2009
93. Second Presbyterian Church of Abbeville
(Washington Street Presbyterian Church) (ca. 1906)
(Washington Street Presbyterian Church) (ca. 1906)
Twelfth Site on the Historic Sites of Abbeville Tour
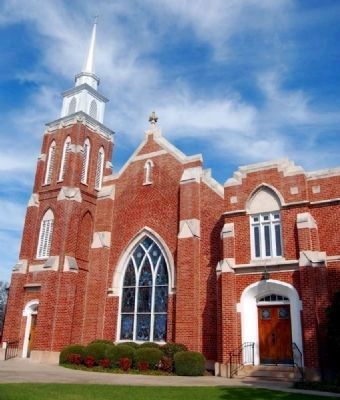
Photographed By Brian Scott, February 3, 2009
95. Abbeville Methodist Episcopal Church
(Main Street United Methodist Church) (ca. 1887, 1894, 1925)
(Main Street United Methodist Church) (ca. 1887, 1894, 1925)
Fourteenth Site on the Historic Sites of Abbeville Tour
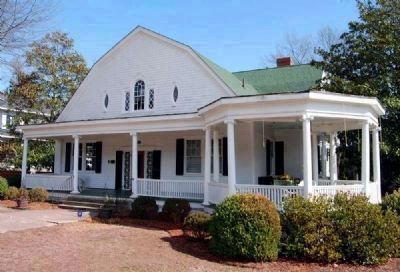
Photographed By Brian Scott, February 3, 2009
97. Lythgoe-Barnwell House
308 Greenville Street (ca. 1880, ca. 1905)
308 Greenville Street (ca. 1880, ca. 1905)
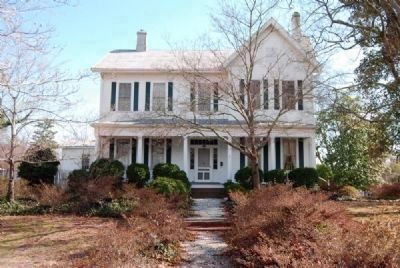
Photographed By Brian Scott, February 3, 2009
99. Parker-Greene House (ca. 1859)
402 Greenville Street
402 Greenville Street
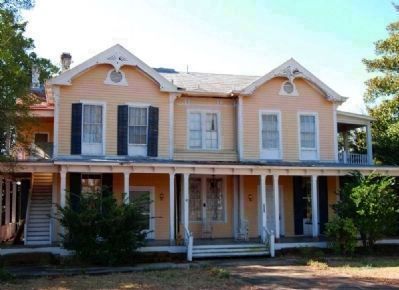
Photographed By Brian Scott, February 3, 2009
103. Smith-Visanska House (1882)
405 (former 307) North Main Street
405 (former 307) North Main Street
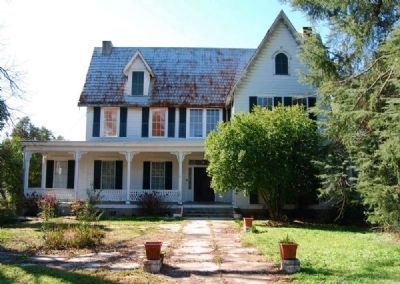
Photographed By Brian Scott, February 3, 2009
104. White-Smith House (1881)
403 (former 303) North Main Street
403 (former 303) North Main Street
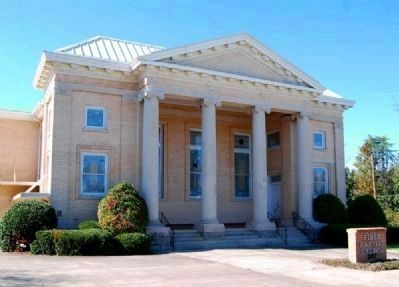
Photographed By Brian Scott, February 3, 2009
107. Abbeville Baptist Church (First Baptist Church of Abbeville) (1911)
307 North Main Street
307 North Main Street
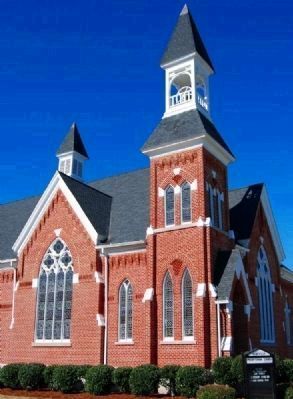
Photographed By Brian Scott, February 3, 2009
108. Abbeville Presbyterian Church (ca. 1887)
301 North Main Street
301 North Main Street
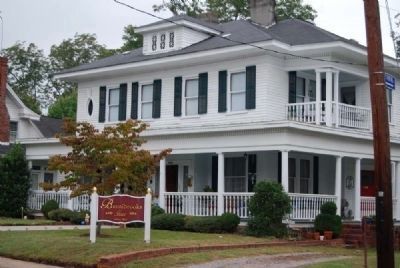
Photographed By Brian Scott, September 27, 2008
110. Maggie W. Brooks (Nickles-Berni) House (Bernibrooks Inn) (ca. 1898)
200 West Pinckney Street
200 West Pinckney Street
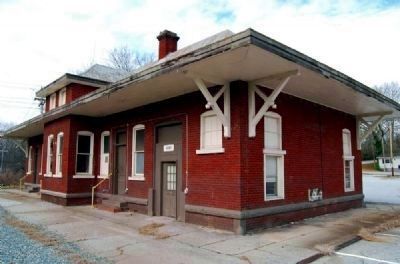
Photographed By Brian Scott, December 23, 2008
122. Georgia, Carolina & Northern Railroad Depot (ca. 1890)
Vienna Street at Seaboard Coastline RR
Vienna Street at Seaboard Coastline RR
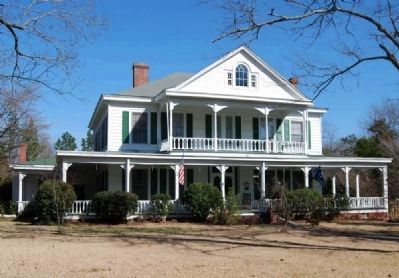
Photographed By Brian Scott, February 3, 2009
124. Morse-Wier-Garstka (ca. 1883)
506 North Main Street
506 North Main Street
Credits. This page was last revised on February 3, 2020. It was originally submitted on October 5, 2008, by Brian Scott of Anderson, South Carolina. This page has been viewed 7,794 times since then and 449 times this year. Photos: 1. submitted on October 5, 2008, by Brian Scott of Anderson, South Carolina. 2. submitted on September 4, 2010, by Brian Scott of Anderson, South Carolina. 3, 4, 5, 6, 7, 8. submitted on September 11, 2010, by Brian Scott of Anderson, South Carolina. 9. submitted on November 14, 2008, by Brian Scott of Anderson, South Carolina. 10. submitted on April 4, 2011, by Brian Scott of Anderson, South Carolina. 11. submitted on September 4, 2010, by Brian Scott of Anderson, South Carolina. 12. submitted on November 15, 2008, by Brian Scott of Anderson, South Carolina. 13, 14. submitted on October 5, 2008, by Brian Scott of Anderson, South Carolina. 15. submitted on May 21, 2012, by Brian Scott of Anderson, South Carolina. 16, 17. submitted on December 26, 2008, by Brian Scott of Anderson, South Carolina. 18. submitted on September 11, 2010, by Brian Scott of Anderson, South Carolina. 19, 20. submitted on December 26, 2008, by Brian Scott of Anderson, South Carolina. 21. submitted on December 30, 2008, by Brian Scott of Anderson, South Carolina. 22. submitted on June 20, 2011, by Brian Scott of Anderson, South Carolina. 23. submitted on November 21, 2009, by Brian Scott of Anderson, South Carolina. 24. submitted on June 20, 2011, by Brian Scott of Anderson, South Carolina. 25. submitted on December 26, 2008, by Brian Scott of Anderson, South Carolina. 26, 27. submitted on September 11, 2010, by Brian Scott of Anderson, South Carolina. 28. submitted on November 21, 2009, by Brian Scott of Anderson, South Carolina. 29. submitted on December 26, 2008, by Brian Scott of Anderson, South Carolina. 30, 31. submitted on September 11, 2010, by Brian Scott of Anderson, South Carolina. 32. submitted on November 9, 2009, by Brian Scott of Anderson, South Carolina. 33. submitted on June 20, 2011, by Brian Scott of Anderson, South Carolina. 34, 35, 36. submitted on November 9, 2009, by Brian Scott of Anderson, South Carolina. 37. submitted on November 23, 2009, by Brian Scott of Anderson, South Carolina. 38, 39, 40, 41. submitted on November 9, 2009, by Brian Scott of Anderson, South Carolina. 42, 43. submitted on November 21, 2009, by Brian Scott of Anderson, South Carolina. 44, 45, 46. submitted on November 9, 2009, by Brian Scott of Anderson, South Carolina. 47. submitted on November 22, 2009, by Brian Scott of Anderson, South Carolina. 48, 49, 50. submitted on November 21, 2009, by Brian Scott of Anderson, South Carolina. 51. submitted on October 11, 2011, by Brian Scott of Anderson, South Carolina. 52, 53, 54. submitted on June 20, 2011, by Brian Scott of Anderson, South Carolina. 55. submitted on October 11, 2011, by Brian Scott of Anderson, South Carolina. 56, 57. submitted on September 12, 2010, by Brian Scott of Anderson, South Carolina. 58, 59, 60, 61. submitted on September 11, 2010, by Brian Scott of Anderson, South Carolina. 62. submitted on September 12, 2010, by Brian Scott of Anderson, South Carolina. 63, 64, 65, 66. submitted on June 20, 2011, by Brian Scott of Anderson, South Carolina. 67. submitted on September 12, 2010, by Brian Scott of Anderson, South Carolina. 68. submitted on June 20, 2011, by Brian Scott of Anderson, South Carolina. 69, 70. submitted on September 12, 2010, by Brian Scott of Anderson, South Carolina. 71, 72, 73, 74. submitted on June 20, 2011, by Brian Scott of Anderson, South Carolina. 75, 76, 77. submitted on September 12, 2010, by Brian Scott of Anderson, South Carolina. 78, 79, 80, 81. submitted on June 20, 2011, by Brian Scott of Anderson, South Carolina. 82. submitted on September 12, 2010, by Brian Scott of Anderson, South Carolina. 83, 84. submitted on June 20, 2011, by Brian Scott of Anderson, South Carolina. 85. submitted on October 5, 2008, by Brian Scott of Anderson, South Carolina. 86. submitted on October 11, 2011, by Brian Scott of Anderson, South Carolina. 87. submitted on September 12, 2010, by Brian Scott of Anderson, South Carolina. 88. submitted on June 21, 2011, by Brian Scott of Anderson, South Carolina. 89, 90. submitted on June 20, 2011, by Brian Scott of Anderson, South Carolina. 91. submitted on November 21, 2011, by Brian Scott of Anderson, South Carolina. 92, 93. submitted on June 20, 2011, by Brian Scott of Anderson, South Carolina. 94. submitted on September 12, 2010, by Brian Scott of Anderson, South Carolina. 95, 96. submitted on June 20, 2011, by Brian Scott of Anderson, South Carolina. 97, 98, 99. submitted on September 12, 2010, by Brian Scott of Anderson, South Carolina. 100. submitted on June 20, 2011, by Brian Scott of Anderson, South Carolina. 101. submitted on October 5, 2008, by Brian Scott of Anderson, South Carolina. 102. submitted on September 12, 2010, by Brian Scott of Anderson, South Carolina. 103, 104, 105, 106, 107, 108, 109, 110, 111, 112, 113, 114, 115. submitted on June 20, 2011, by Brian Scott of Anderson, South Carolina. 116. submitted on June 21, 2011, by Brian Scott of Anderson, South Carolina. 117, 118. submitted on June 20, 2011, by Brian Scott of Anderson, South Carolina. 119. submitted on July 6, 2011, by Brian Scott of Anderson, South Carolina. 120, 121, 122, 123. submitted on June 20, 2011, by Brian Scott of Anderson, South Carolina. 124. submitted on June 23, 2011, by Brian Scott of Anderson, South Carolina. 125. submitted on June 20, 2011, by Brian Scott of Anderson, South Carolina. 126. submitted on September 12, 2010, by Brian Scott of Anderson, South Carolina. 127, 128. submitted on December 27, 2008, by Brian Scott of Anderson, South Carolina. 129. submitted on October 5, 2008, by Brian Scott of Anderson, South Carolina. 130. submitted on May 29, 2009, by Brian Scott of Anderson, South Carolina.
